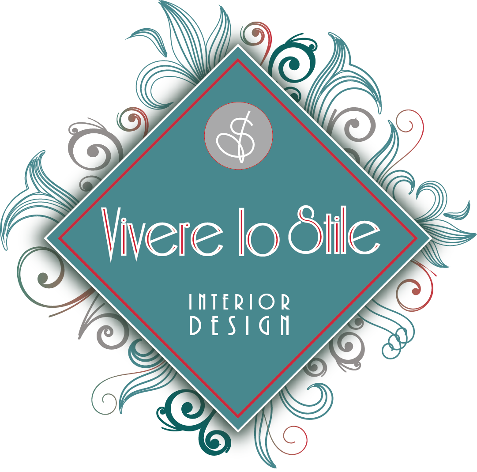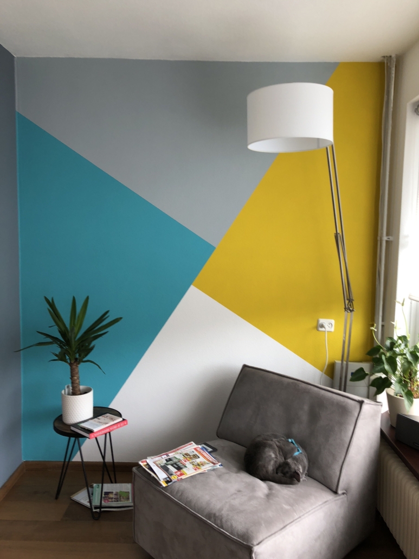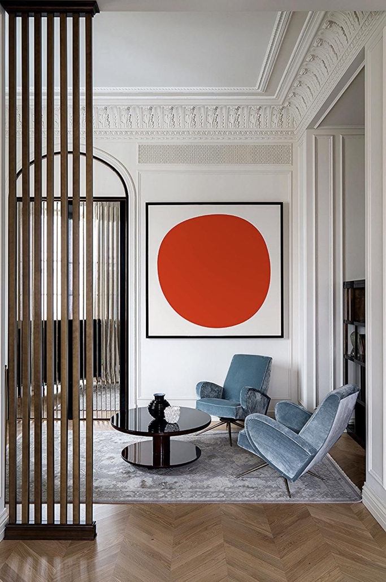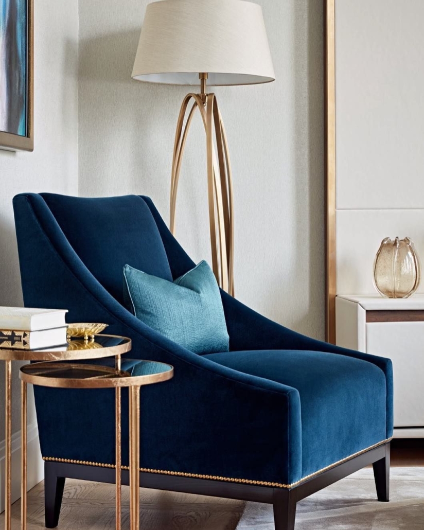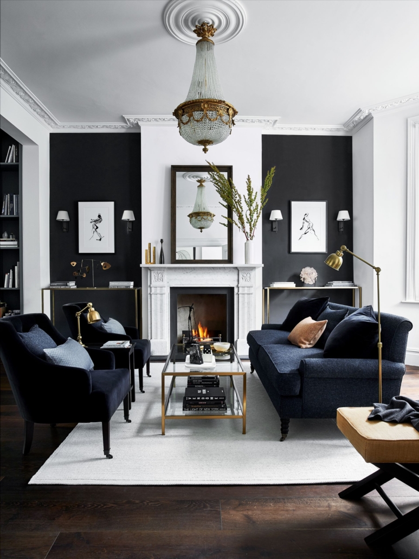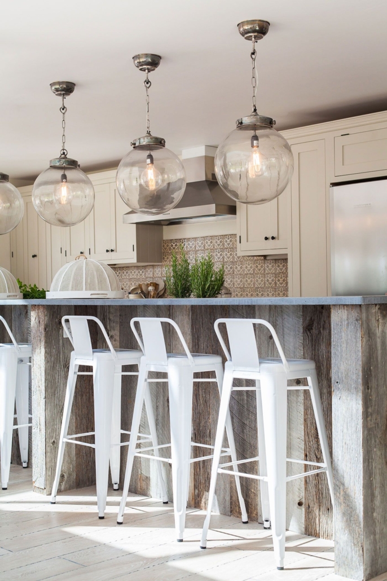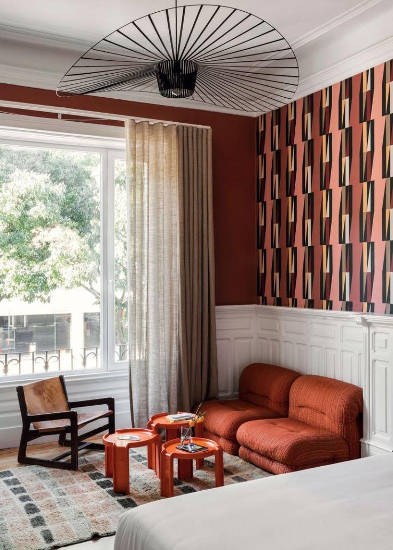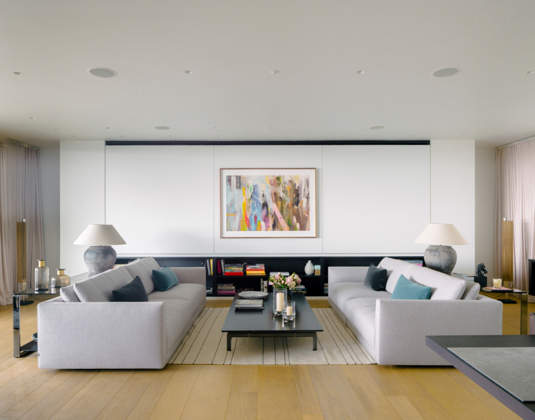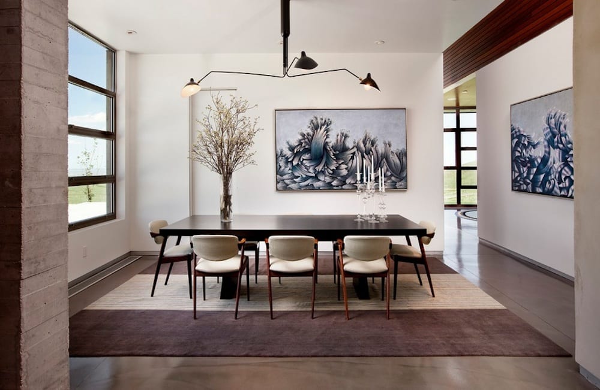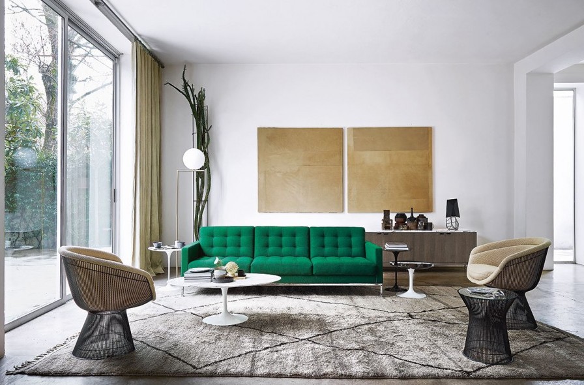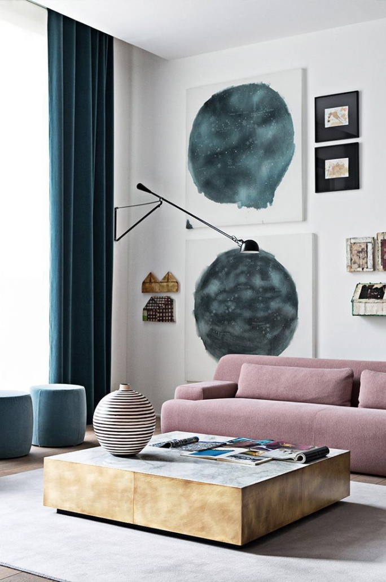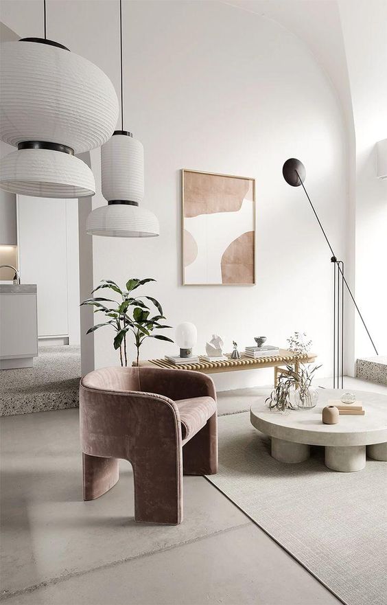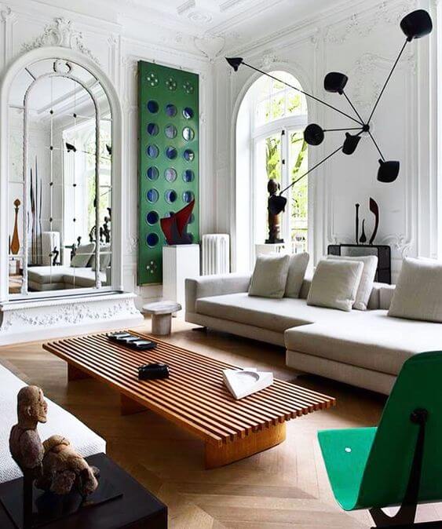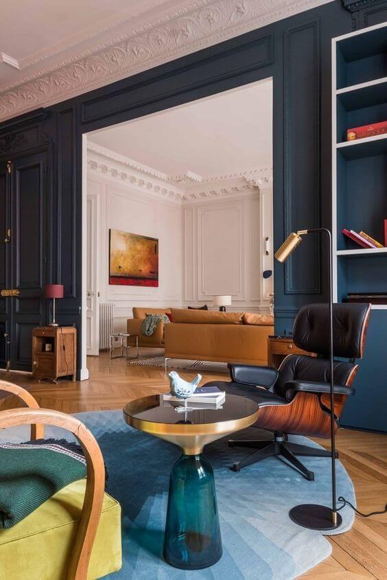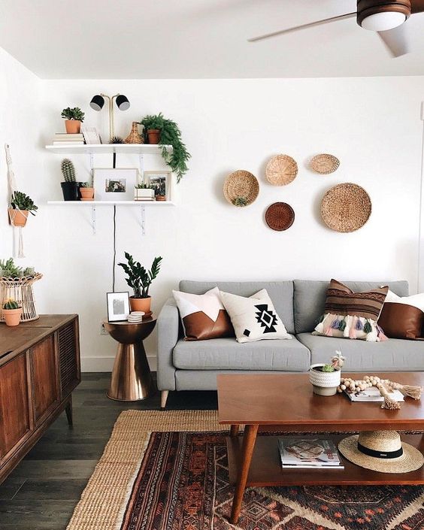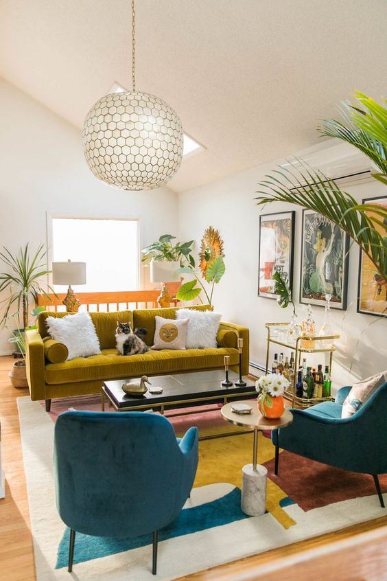How to furnish a mansard?
Living in a mansard has a certain charm because of its unusual shape, but for the same reason, decorating it is not so easy!
Today let’s see together some tips and tricks to make attic rooms comfortable!
Before we get into today’s topic, let’s make a little history: the mansard and this term come from the French word “mansarde,” which in turn comes from the name of the architect François Mansart (1598-1666) who first designed this type of housing.
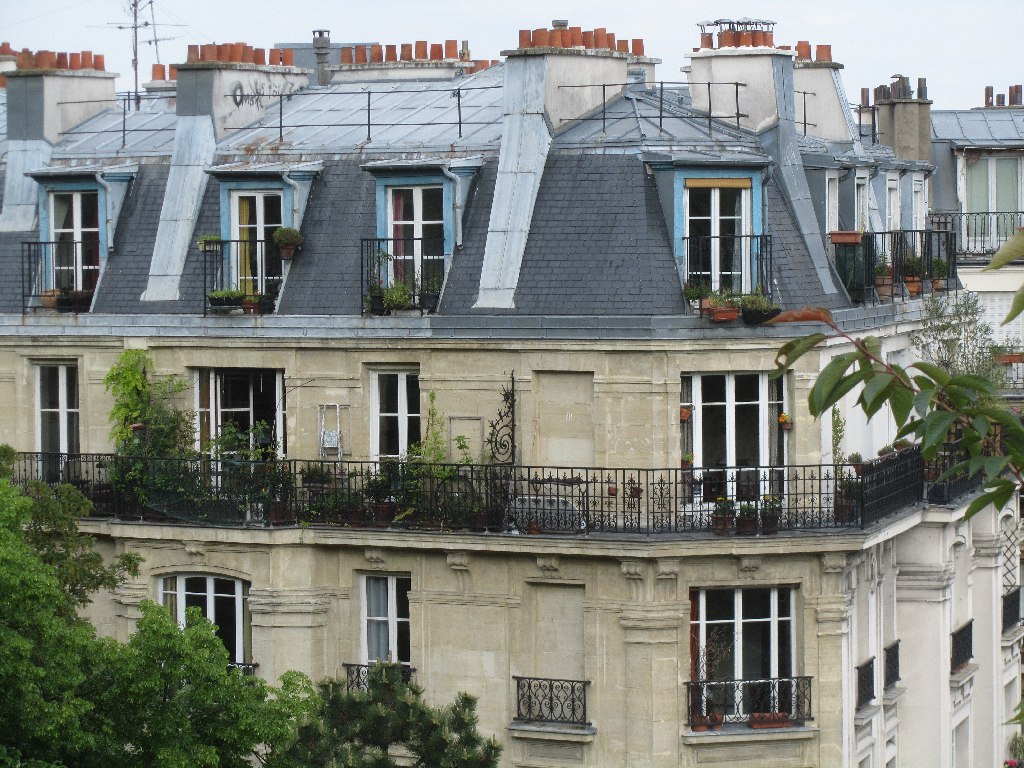
There are pros and cons to having a mansard room or apartment
Pros:
– it is an original and striking environment because of the sloping ceilings, often with exposed beams;
– thanks to the skylights, it tends to be a bright environment;
– with a bit of imagination, you will be able to find unusual settings not found in “normal” apartments.
Cons:
– it is not easy to find suitable furniture in stores;
– you have to be more careful about the climate and relative temperatures.
The roof is definitely exposed, and the risk is to have a room or house very hot in summer and very cold in winter;
– despite having a large floor plan, it might look small, having areas perhaps not walkable!
With good design, however, these cons can be, if not eliminated, at least curbed!
What makes particular a mansard is the difference in heights within it, which can be very different, making a furnishing project more or less difficult!
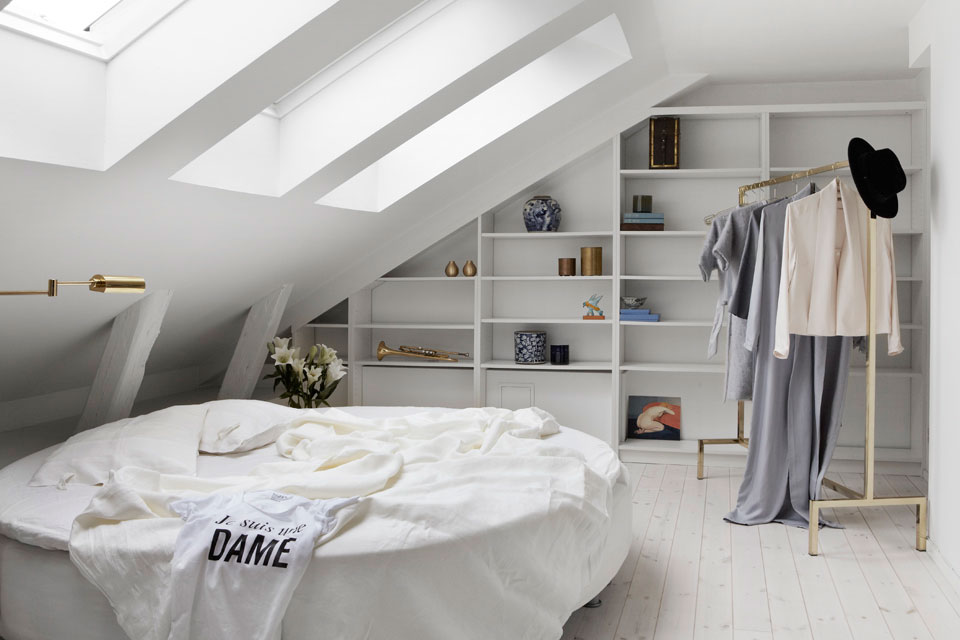
(credit fantasticfrank.se)
There are mansards that at their lowest point reach 2 meters and definitely make the task of furnishing it easier.
But there are also mansards that perhaps barely reach a meter in height and complicate things a little.
In this case, figuring out how to furnish the attic flat becomes more complicated but not impossible!
Speaking of heights, I make a very small digression: if you have an attic and would like to make it an apartment, you should know that there are very strict regulations to make that space habitable.
These regulations mainly concern heights (but not only), more precisely, the average height between the highest and the lowest point.
They vary from region to region, so I recommend contacting a technician who can give you the correct guidance!
Back to us, let’s look at some ideas that can help you better understand how to furnish a mansard!
1) CORRECTLY MATCH ROOMS TO HEIGHTS.
That is, put the rooms in the right place!
By this, I mean placing in the highest areas those rooms where you are often standing, like the kitchen or the bathroom.
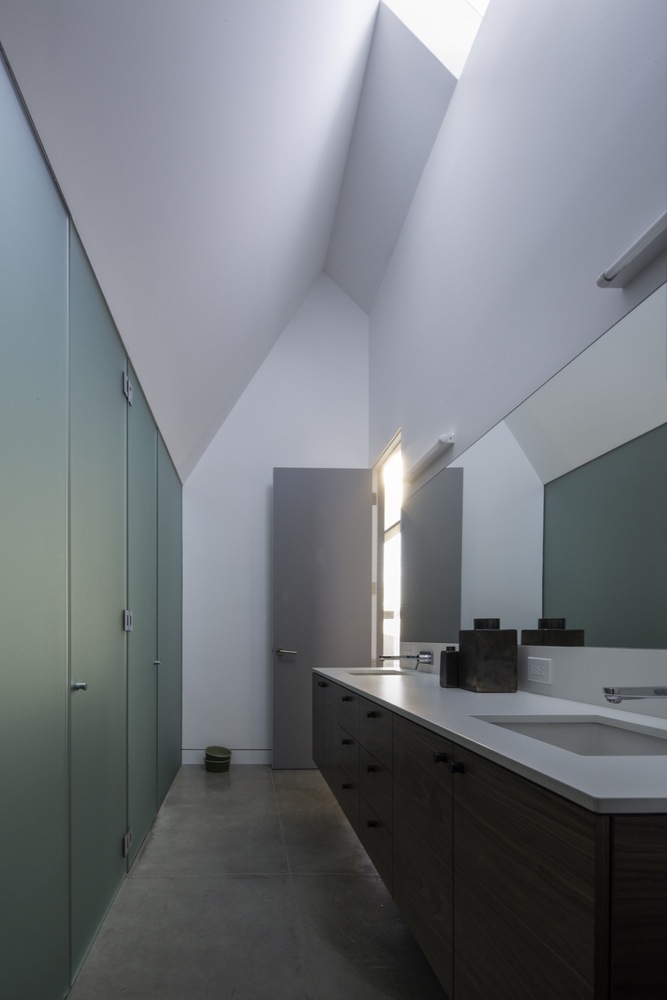
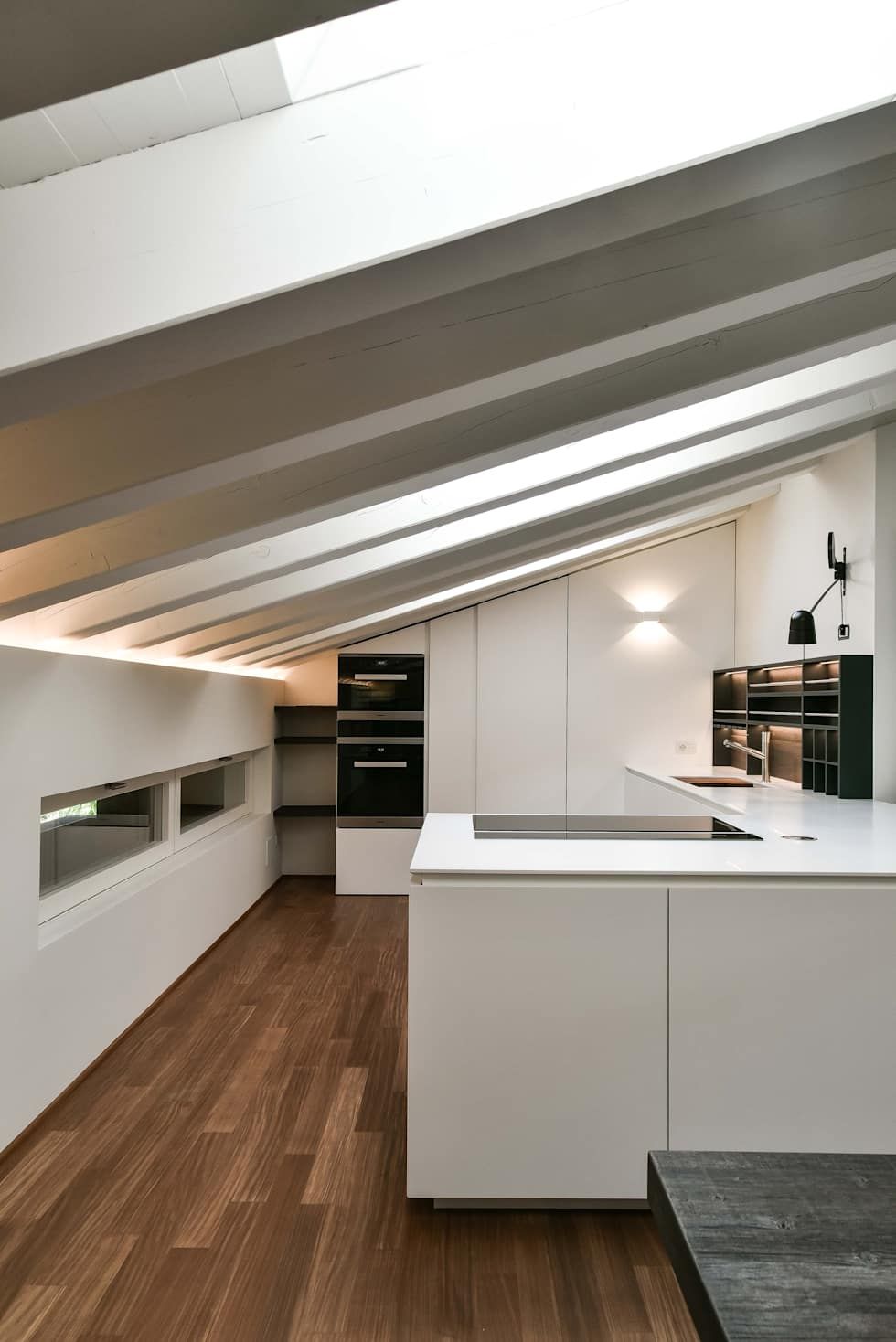
(credit. architecturebeast.com) (credit arch.Claude Petarlin)
In the lower areas, on the other hand, you can put, for example, the living room (especially the sofa area) or the bedroom…
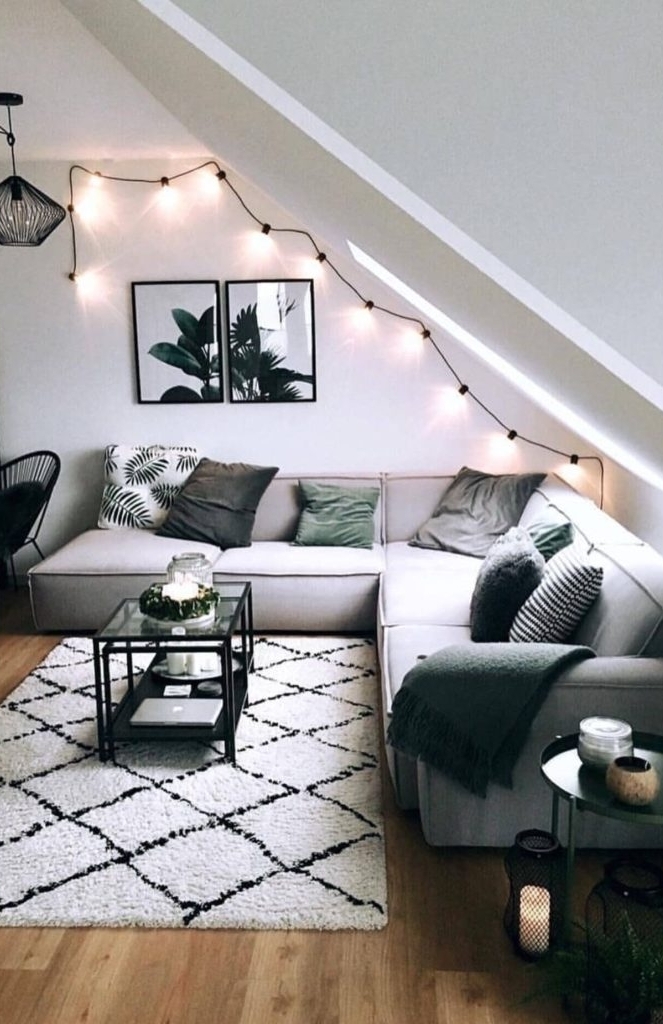
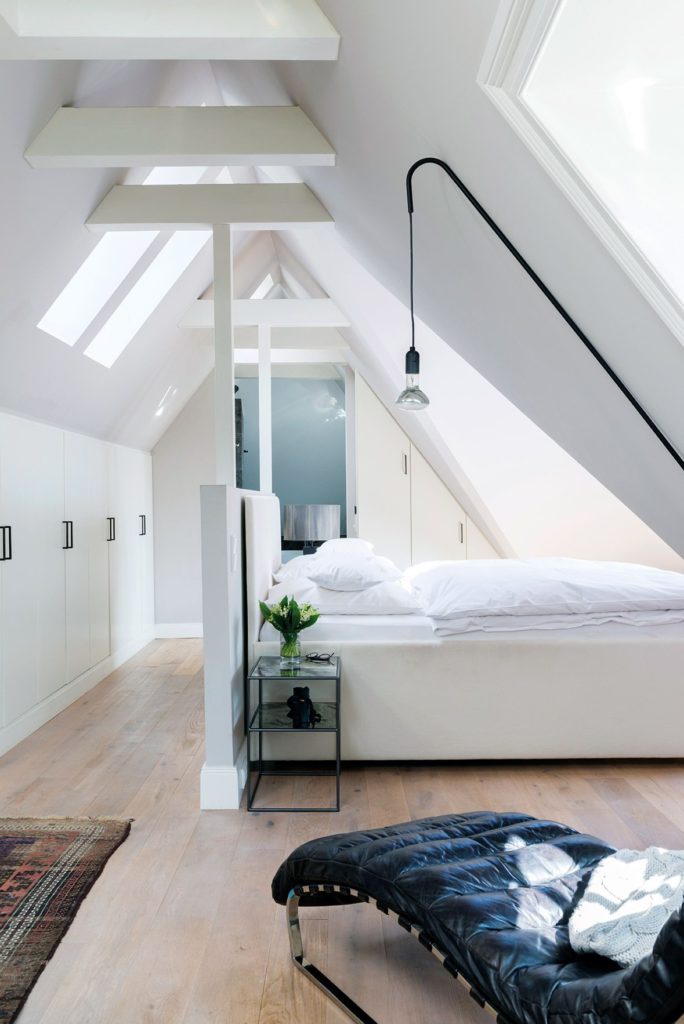
(credit Westwing) (Christian Schaulin tramite Elle.com)
That may create an irregular floor plan, but, after all, this is another thing that gives charm to this type of housing!
2) USE CUSTOM-MADE FURNITURE
Here more than ever, making the best use of space is vital!
As we have seen among the cons of this type of housing, it will not be easy to find suitable furniture in traditional stores.
Therefore, it will be necessary to create custom-made furniture and carve out cabinets and storage in the lower areas that you could not otherwise exploit!
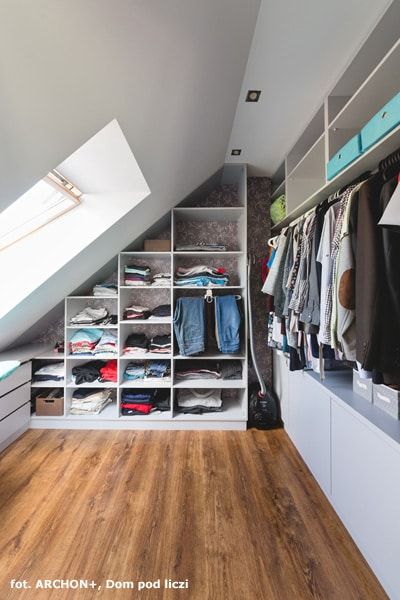
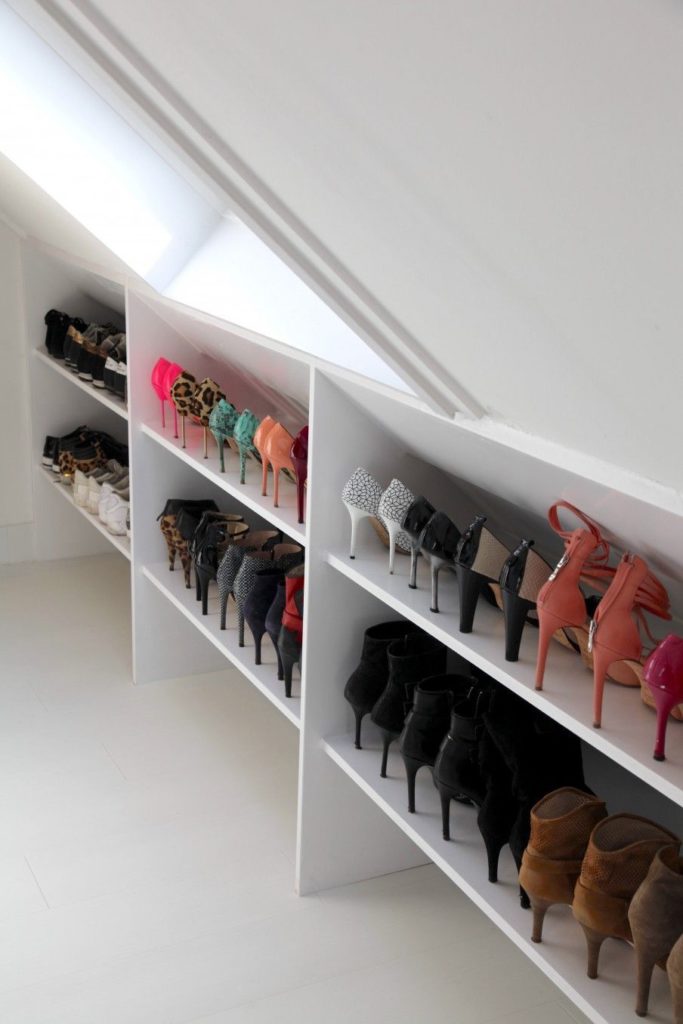
(credit Archon) (credit vtwonen)
The cons turn into pros because you will have unique and original furniture designed not only for the conformity of the room but precisely for your needs!
3) ATTENTION TO LIGHT
These rooms should be very bright, as always natural light is preferred.
If it is a room, skylights will be okay, but if it is an entire apartment, it is good to have vertical windows and maybe, at least, a small veranda!
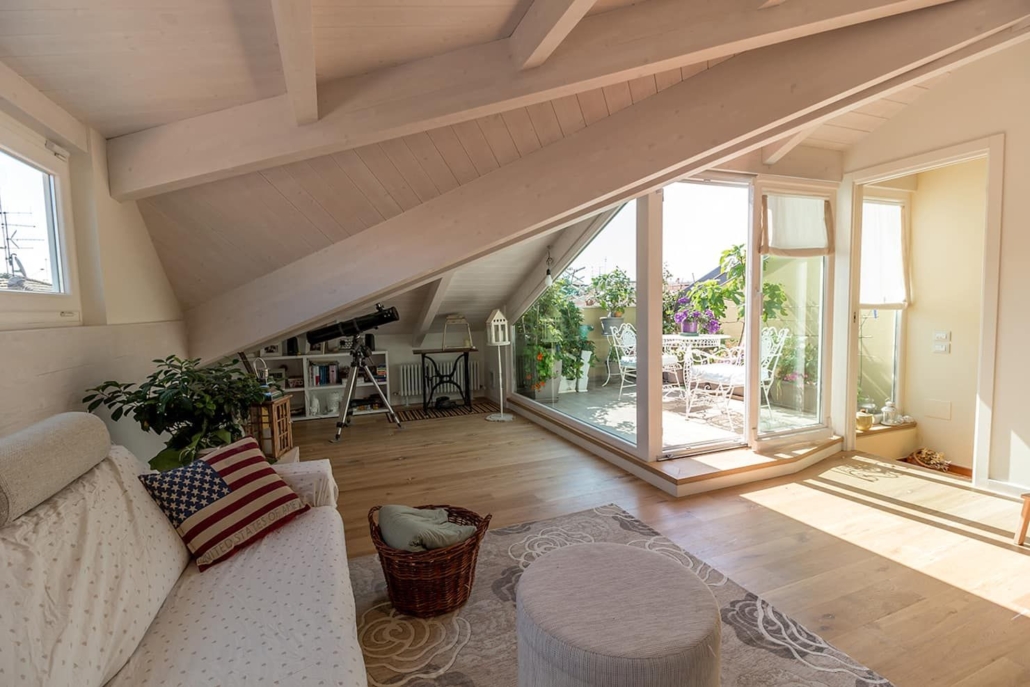
(credit Arch. Bartolucci)
That will allow a glimpse of the outside the risk, otherwise is to feel a bit stuffy!
As for artificial lighting, however, some tricks will improve living comfort:
– light from below and above, especially if you have a wooden roof!
– be careful with chandeliers except in the highest areas!
While passing under them without problems, the chandelier is still a bulky element that creates a visual “barrier” that will optically shrink spaces.
Electrified rails, adjustable spotlights, sconces, and LED strips will allow you to bring light where you want it with little clutter.
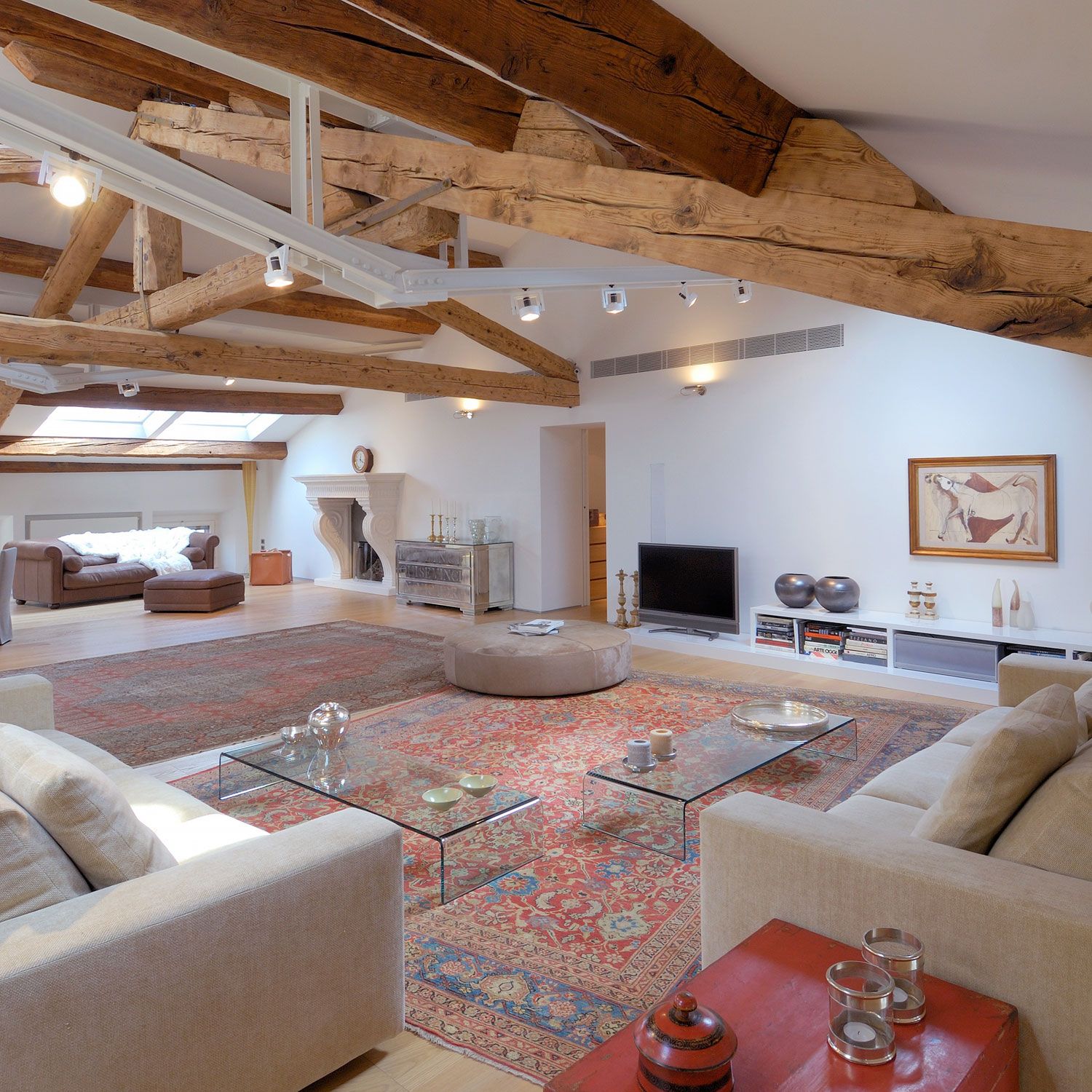
(credit menzoarchitetto.it)
(if you are interested I talk about lighting in general here)
4) ATTENTION TO COLORS!
If the mansard is very low-lying, the ideal is to use light and bright colors, at least as a base.
That will optically expand the spaces giving more breathing room.
If you want to use it, the color will be good in the furniture, accessories, and textiles.
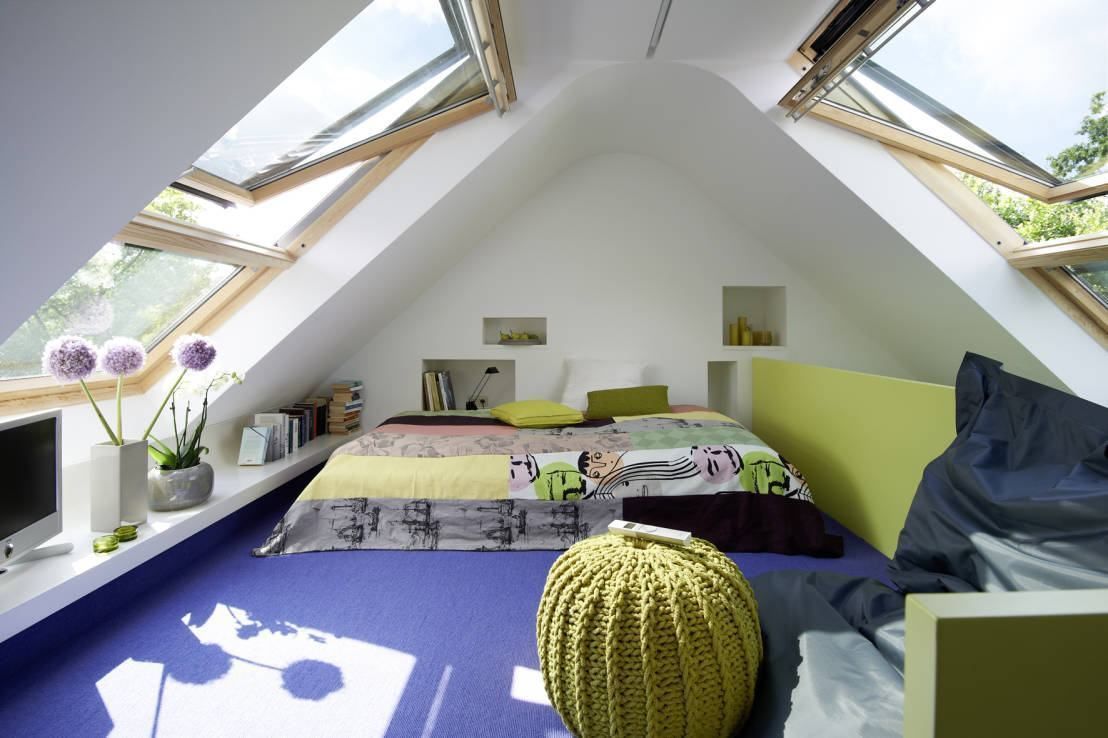
(credit dodk.net)
On the other hand, if the mansard is high, you can dare a little more by coloring some walls too.
In this case, do it in the brightest parts of the house and avoid too dark colors.
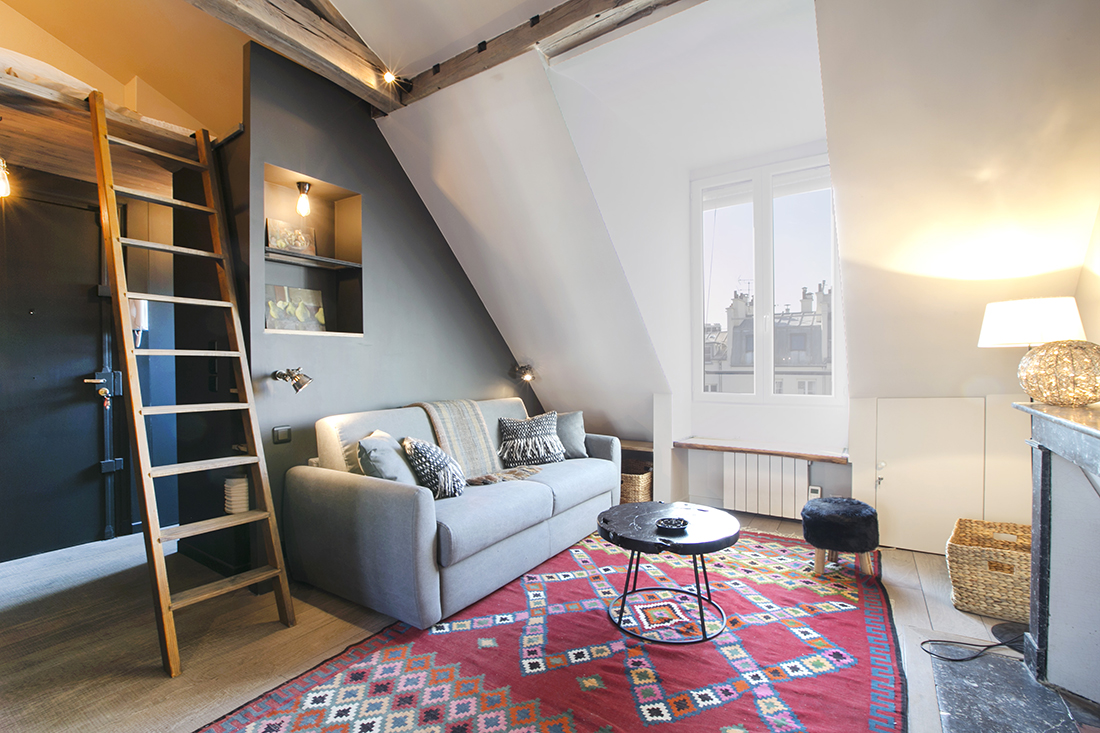
(credit cristinavelani.com)
If you have a wooden ceiling and want to keep it that way, keep more neutral colors for the walls; so you don’t risk weighing the environment down.
You can think of whitewashing the wooden ceiling to give it more breathing room, all or part of it; for example, if you have beams, you can decide to whitewash the battens between the beams while keeping them unchanged.
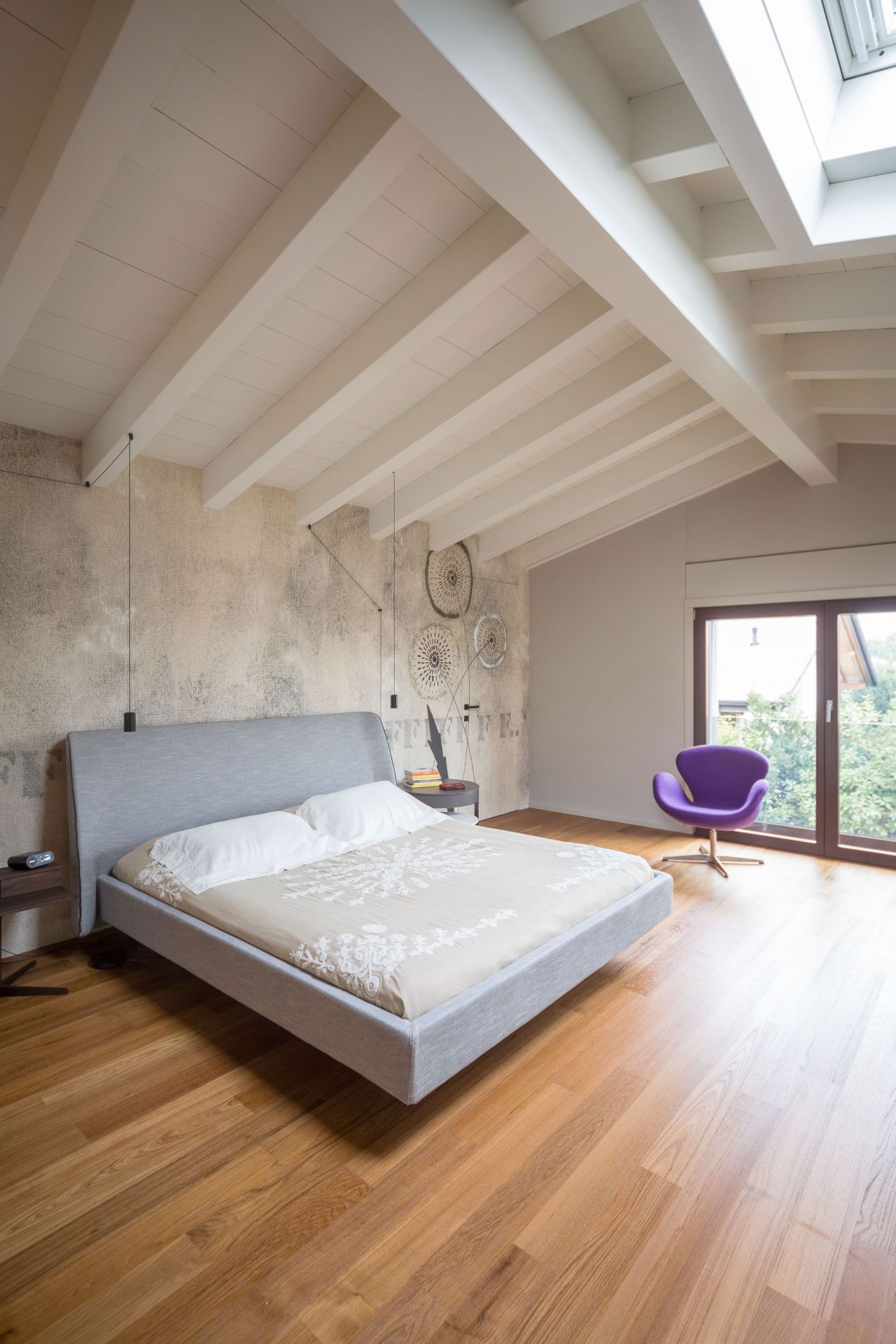
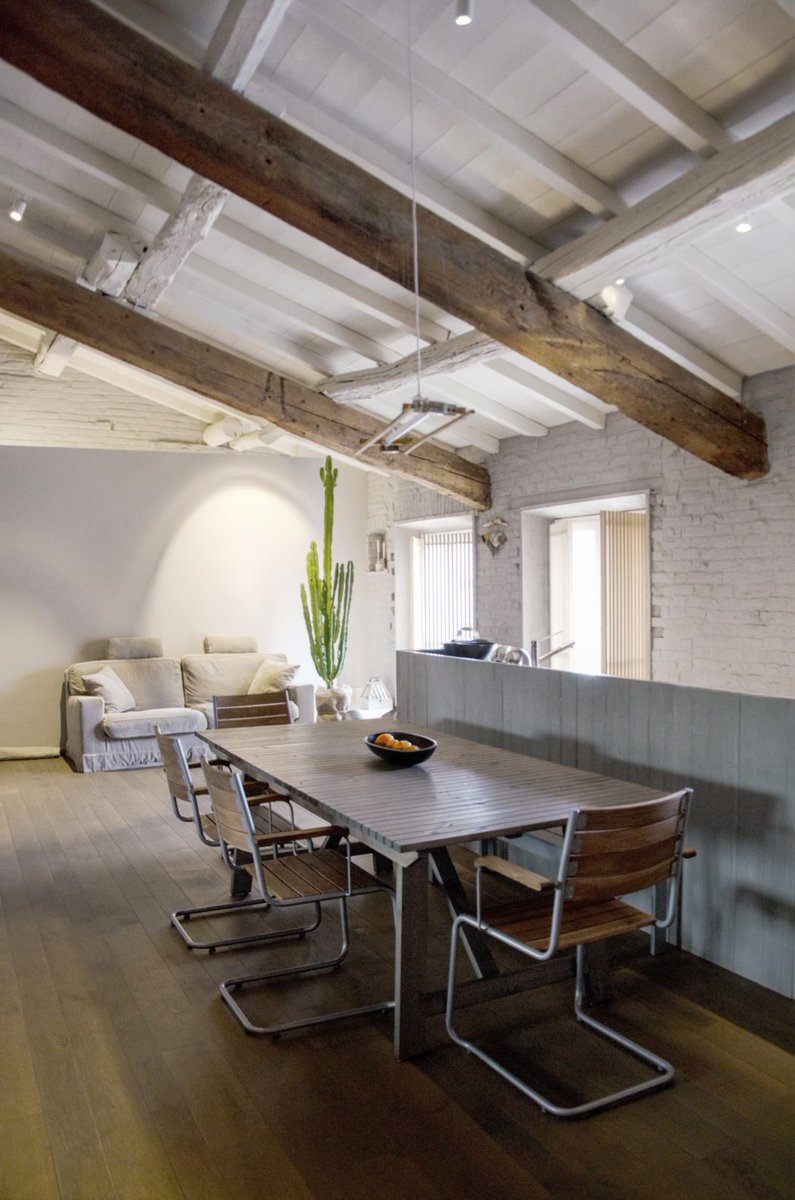
(credit Architettura & Urbanistica Sigurtà) (credit Living corriere)
These 4 tips are the basics that will help you better understand how to decorate your mansard, but if you have any doubts, don’t hesitate to write in the comments so I can better help you!
I hope the article on how to furnish a mansard was helpful and you loved it; in case, let me know in the comments!
If you need any help just contact me!
