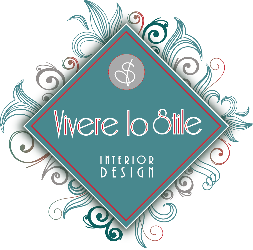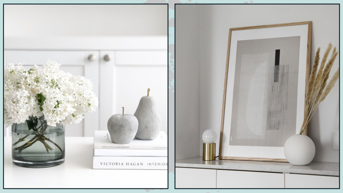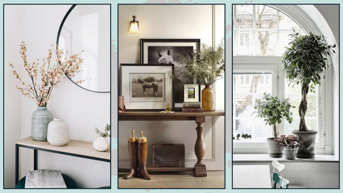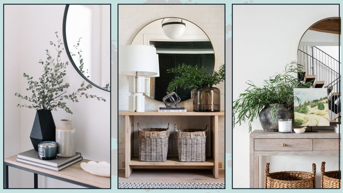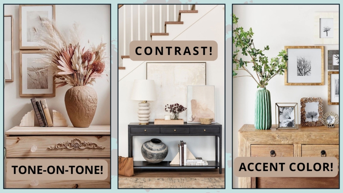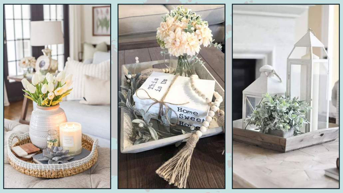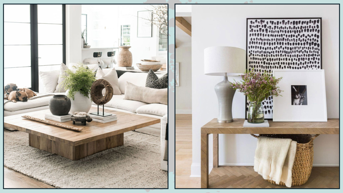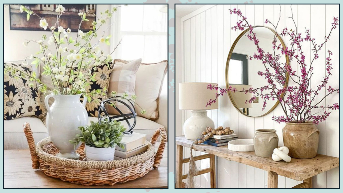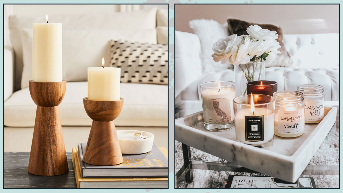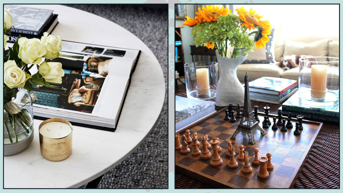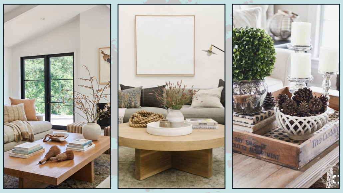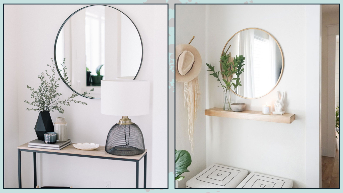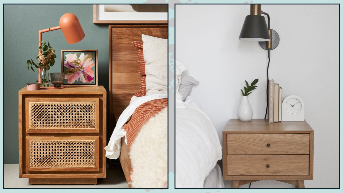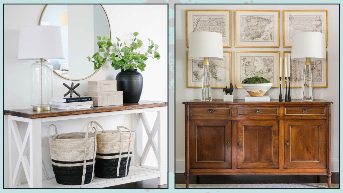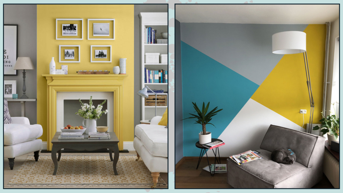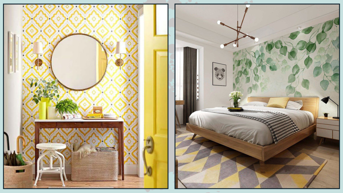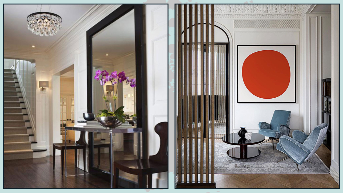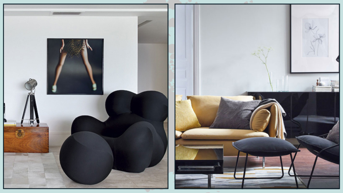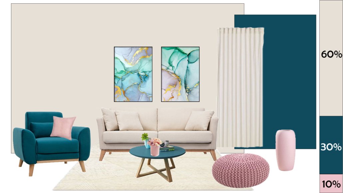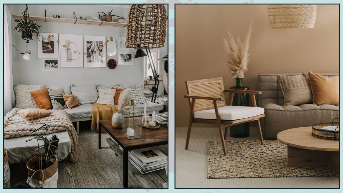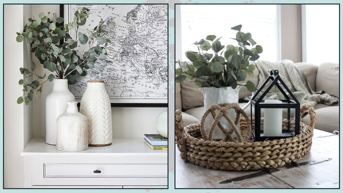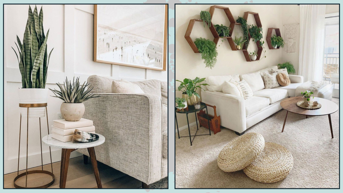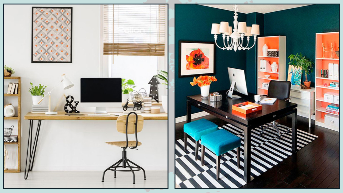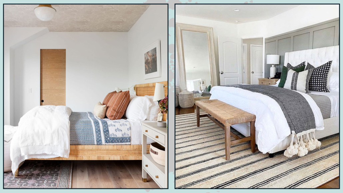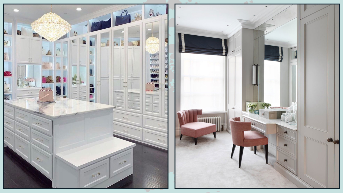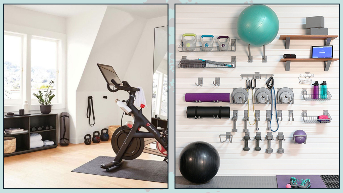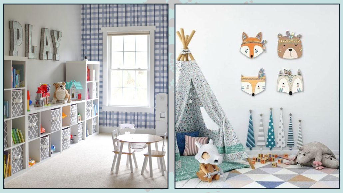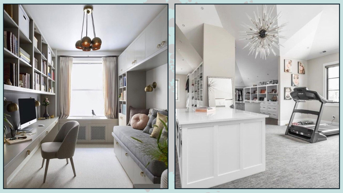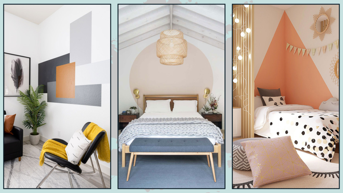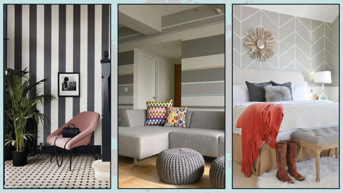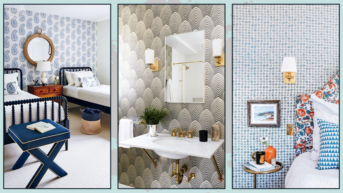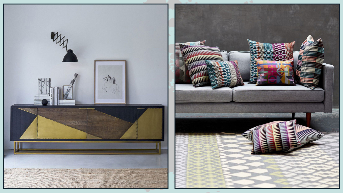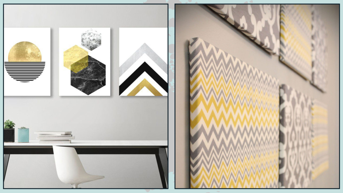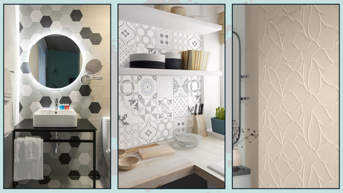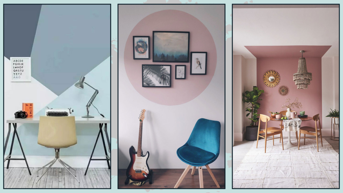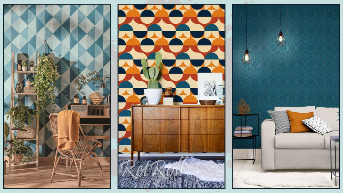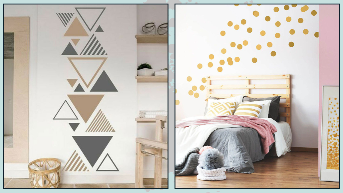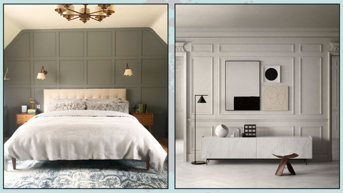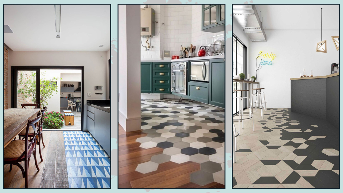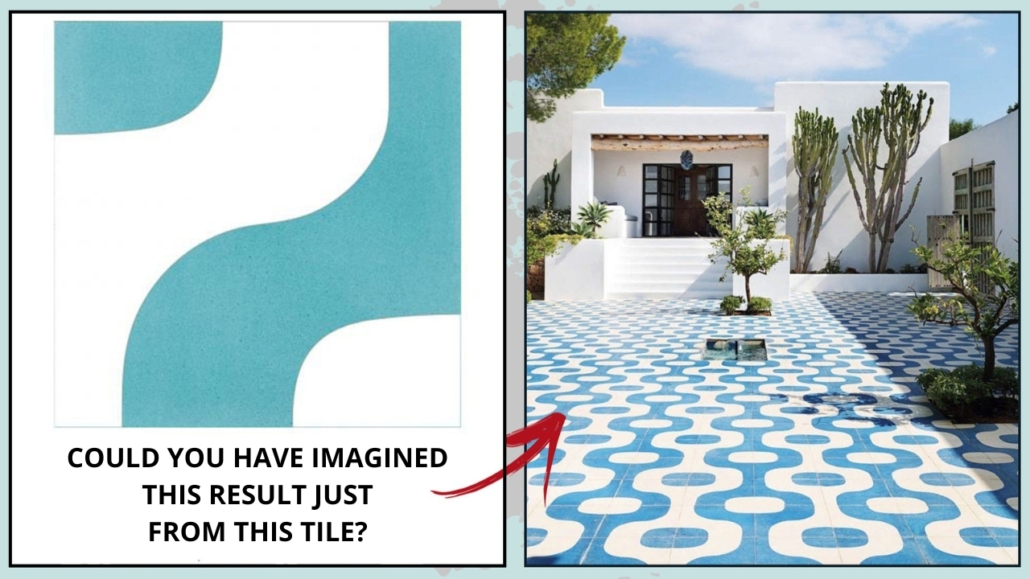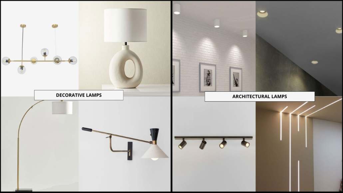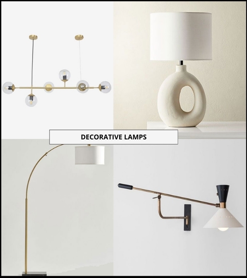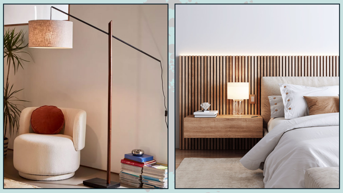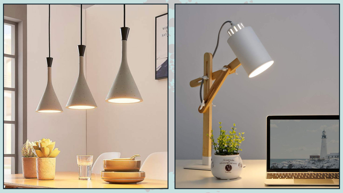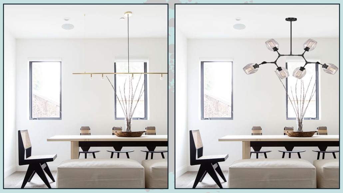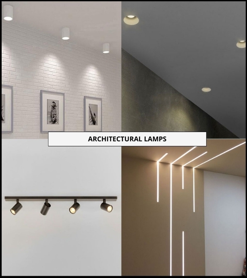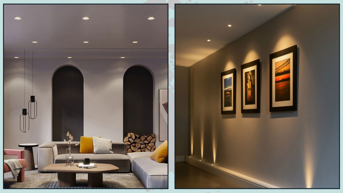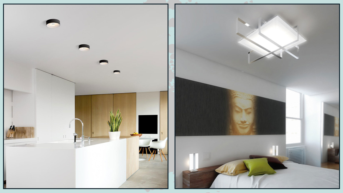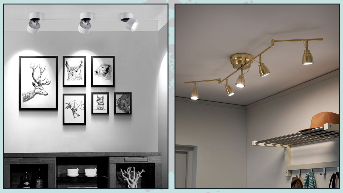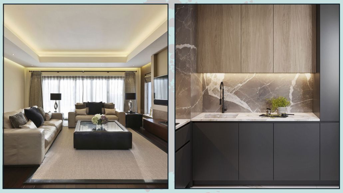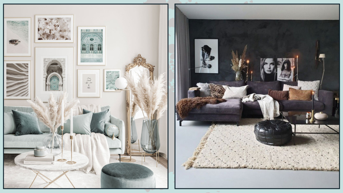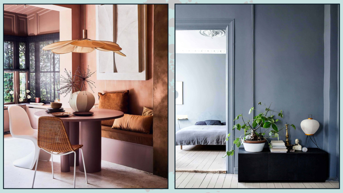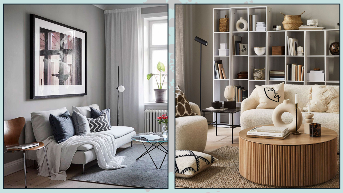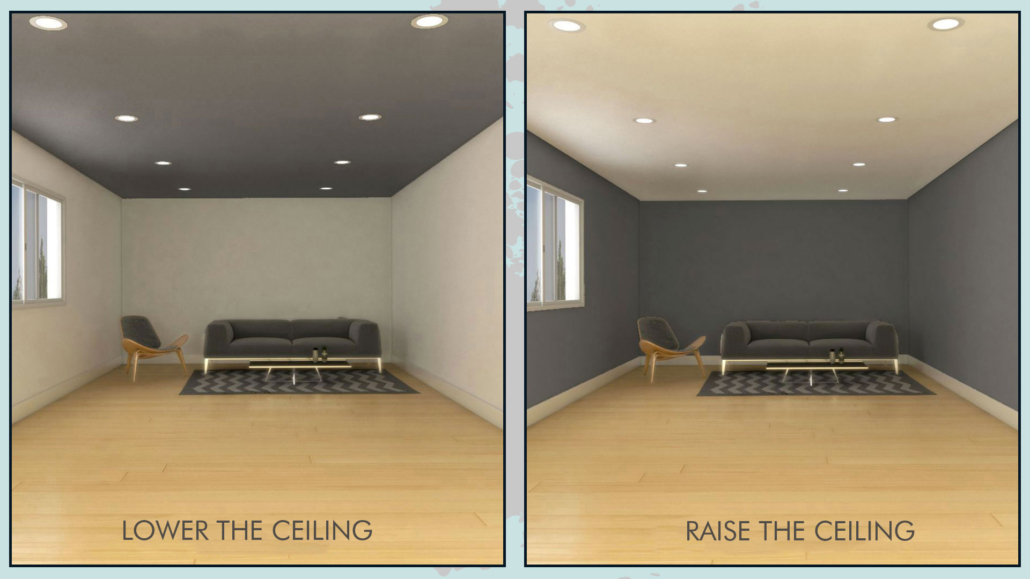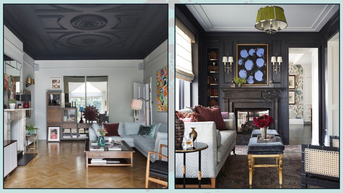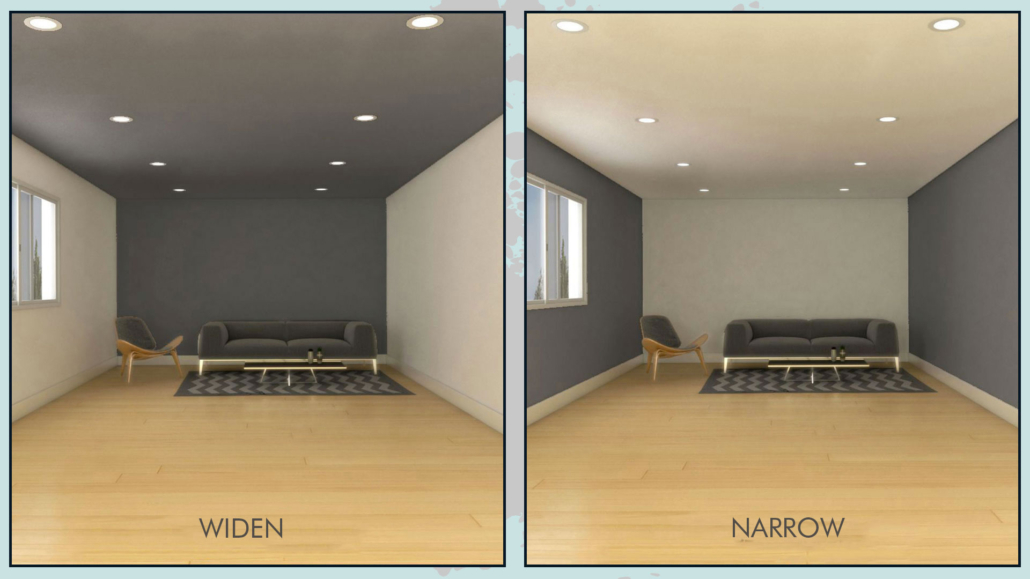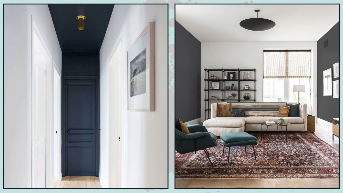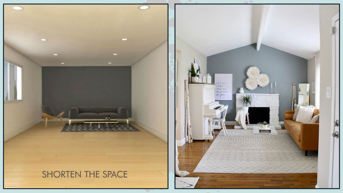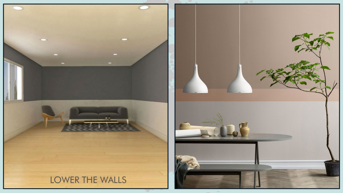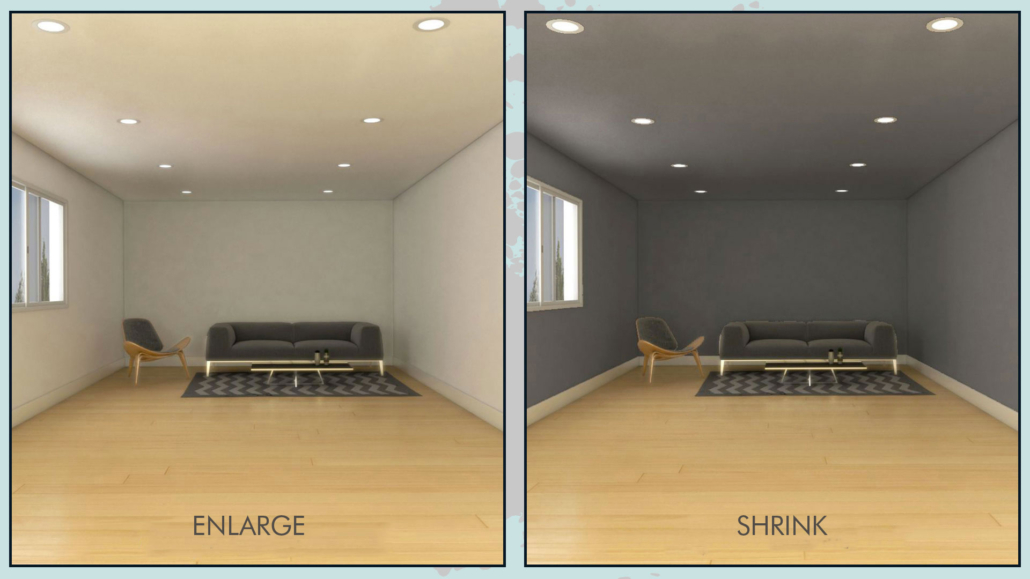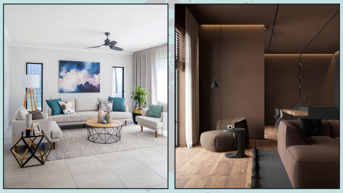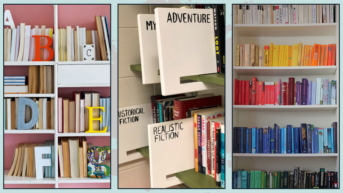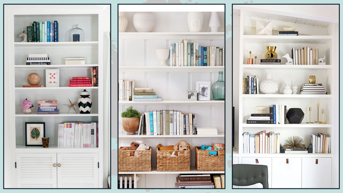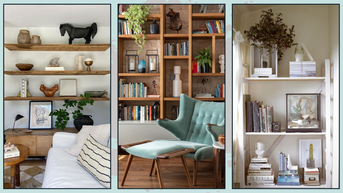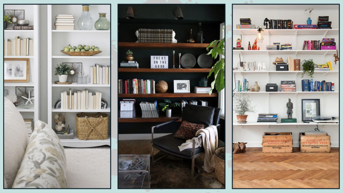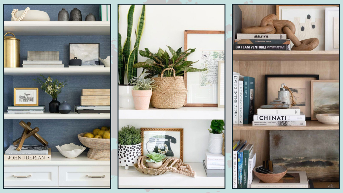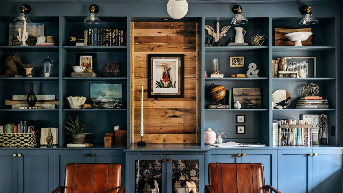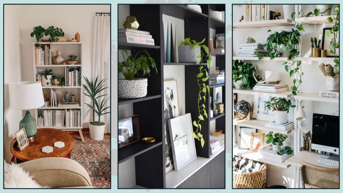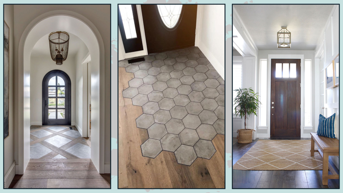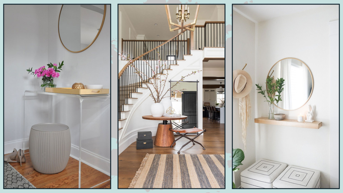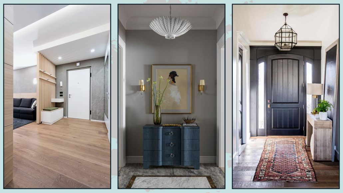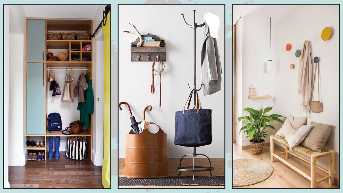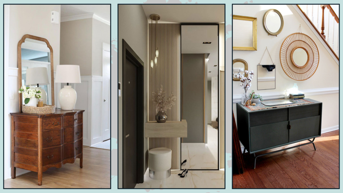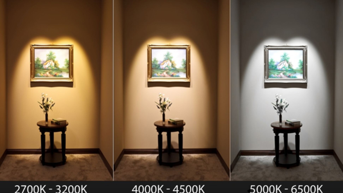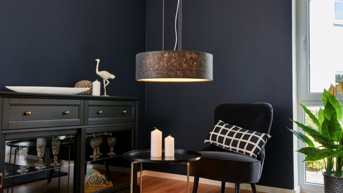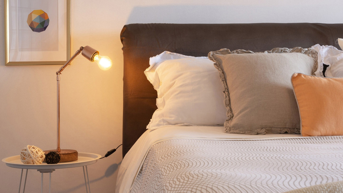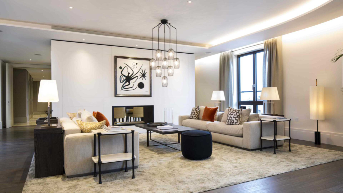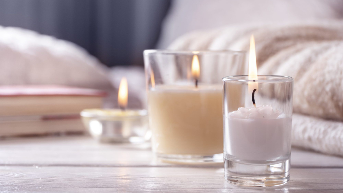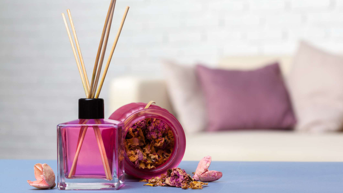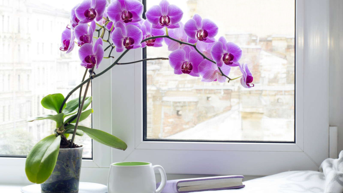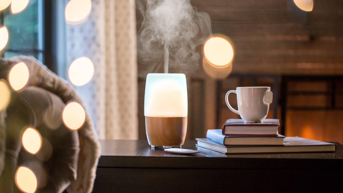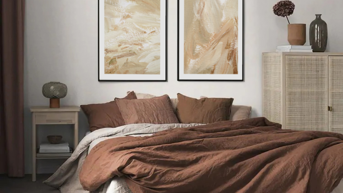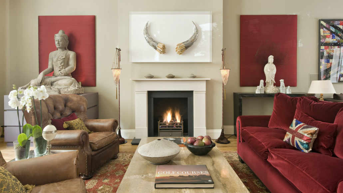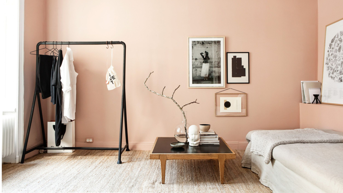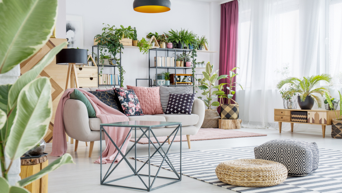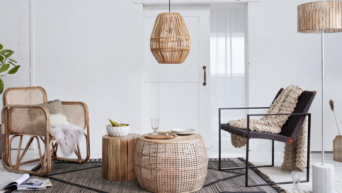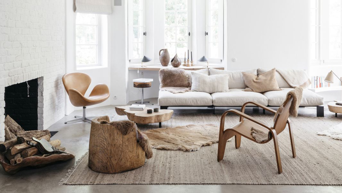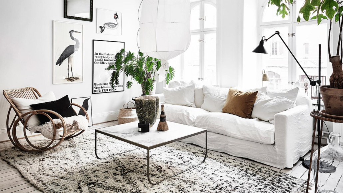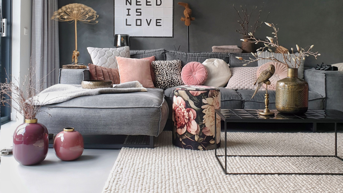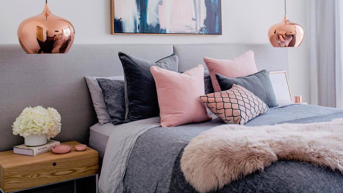Decorate with cushions.
Today, I would like to touch on a light yet important topic when it comes to decorating your home: cushions.
They are small details, yes, but they make a huge difference — adding personality, comfort, and warmth to any space.
Of course, arranging cushions with intention, rather than just tossing them around, will totally change the look of your room in terms of style and elegance.
We will mainly use cushions on sofas, armchairs, benches, beds, and — for the lucky ones — even on low windowsills.
Let’s see how to decorate with cushions, seeing how to choose and arrange them in each case!
SOFA
How to arrange them
Start from the armrests and move toward the center.
Begin with the larger cushions, then add the smaller ones, and finish — if you have them — with some that have a special shape or texture.
You can cover the whole sofa, but if you want the room to feel more spacious, keep the cushions mainly on the ends.
-
Perfect symmetry
Symmetry gives our mind a sense of calm and order.
That’s why arranging your cushions symmetrically is always a safe and elegant choice.
In this case, buy your cushions in pairs and create the same composition on both ends, starting with the larger ones.
Square cushions are usually the most versatile — they work with any sofa and any style!
That doesn’t mean you can’t use other shapes.
In fact, adding a different shape cushion in the middle can make the composition more dynamic and intriguing.
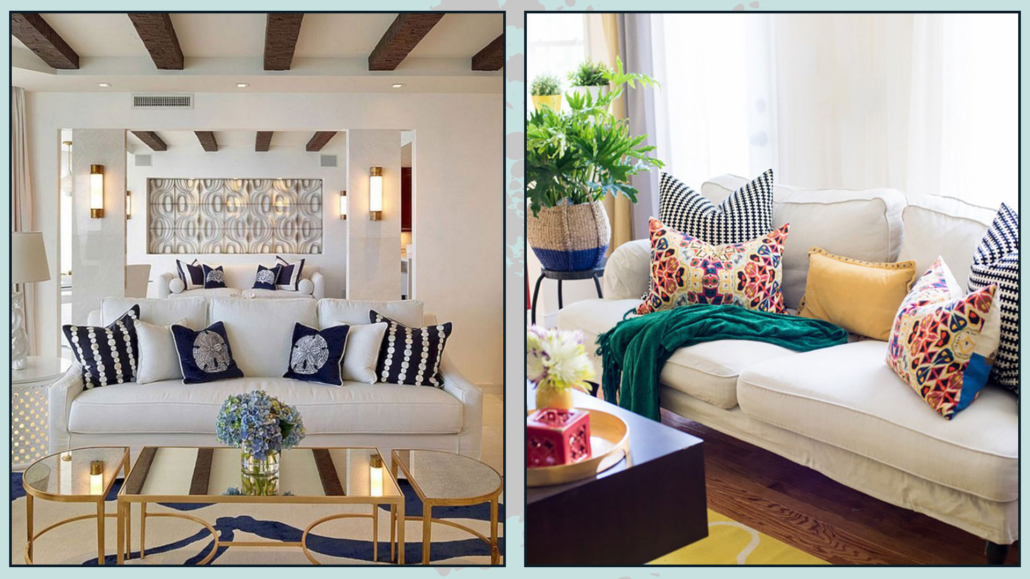
(credits: Your Space Furniture; olagiatingunaika.gr)
-
Asymmetrical style
Symmetry can sometimes feel too predictable.
If you prefer a more vibrant look, opt for an asymmetrical style.
Where you have fewer cushions, use slightly larger ones or choose brighter colors to maintain visual balance even without symmetry.
– Sofa with chaise longue
If your sofa has a chaise longue, perfect symmetry won’t work — the shape itself is already asymmetrical!
To balance the look, you can add one or two extra cushions on the side without the chaise, or use larger/brighter ones there to even out the visual weight.
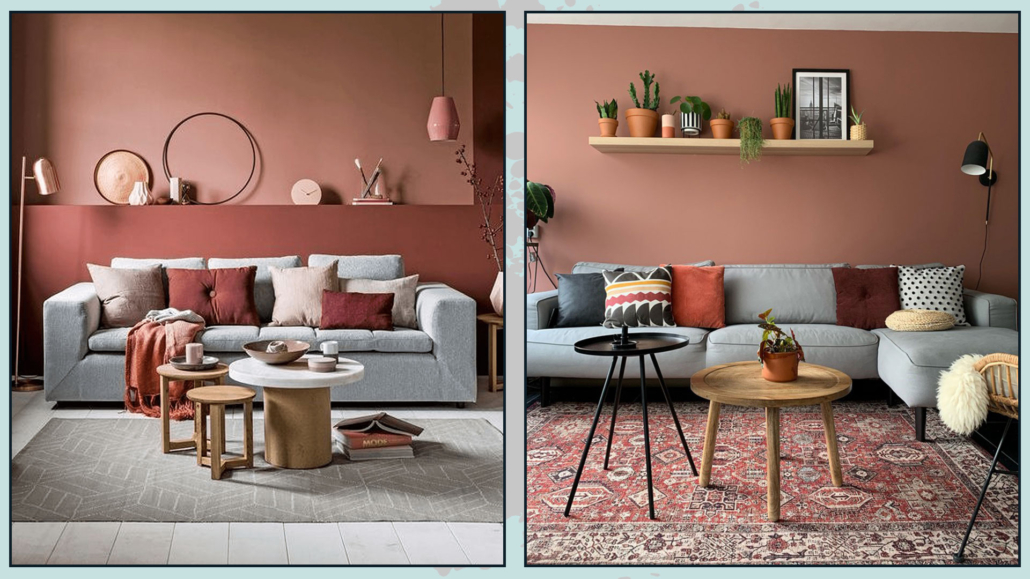
(credits: pianetadesign.it; Enorm d’ Acheteromme)
– Corner sofa
With a corner sofa, symmetry usually works best.
Place a pair of cushions — one larger and one smaller — at each armrest.
In the middle corner, you have two options:
Add three cushions, repeating the side combination but doubling the smaller one and placing them toward each armrest for perfect balance.
Or choose a few unique cushions that echo the colors or textures of the side ones, maintaining harmony while adding a touch of personality.
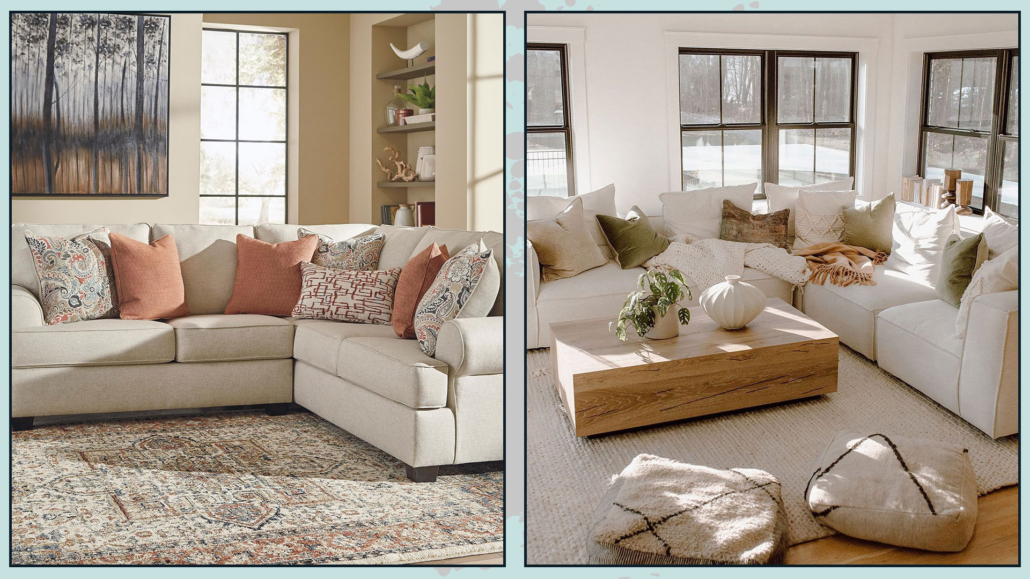
(credits: studio-mcgee.com; homemakers.com)
HOW MANY CUSHIONS SHOULD YOU USE?
For the correct number of cushions to put, here are a couple of simple rules:
– Odd numbers usually look better.
Just like in styling surfaces, odd numbers create rhythm and visual movement — so go for three, five, or seven rather than even sets.
– Even if you don’t fill the whole back of the sofa, aim for one or two more cushions than the number of seats.
For example, a two-seater sofa looks great with three cushions — either all on one side or two on one side and one on the other.
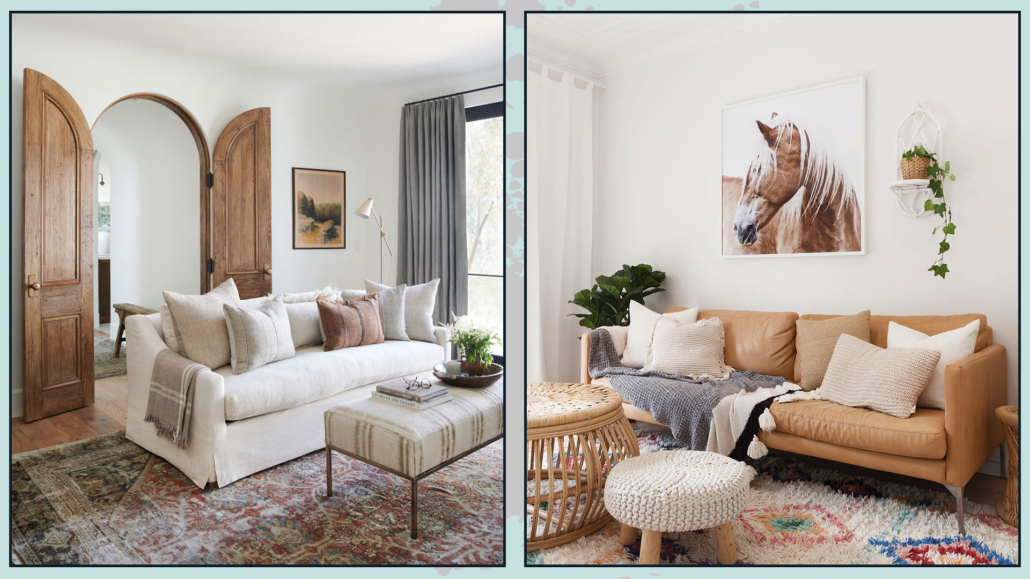
(credits: Amber-Interiors; realestate.com.au)
MATERIALS, COLORS & PATTERNS
That is where the magic really happens!
Always start with the color palette of your room and stay consistent with it here, as well.
Cushions can match your sofa for a tone-on-tone look — you can play with different saturations to keep it lively.
Alternatively, choose a contrasting color, perhaps one from your accent chair or artwork.
In that case, use the color again elsewhere in the room to create balance and visual harmony.
As for materials, there are no strict rules — it’s all about the feeling you want to create.
You can even switch them by season: velvets and wool for winter, cotton and linen for summer.
When mixing patterns, choose different scales — for example, one with a larger design and one smaller, so they don’t compete.
When patterns are very different (stripes and florals, for example), identify at least one unifying element, for instance, color, to tie them together. (I’m talking about how to mix different fantasies here!)
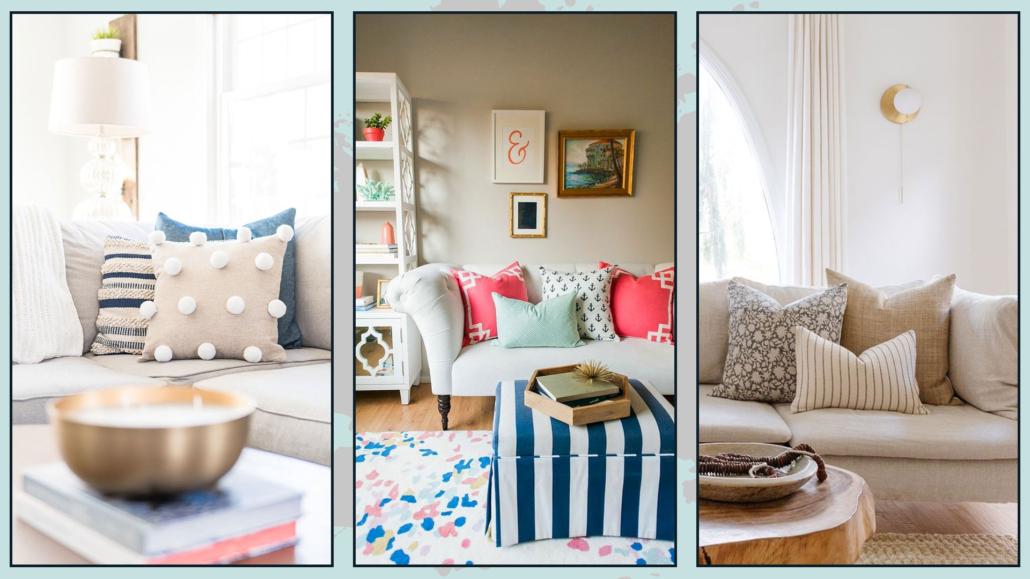
(credits: jennakateathome.com; ruemag.com; Becca Booker)
ARMCHAIRS, BENCHES & WINDOWSILLS
ARMCHAIRS
Don’t overdo it — usually one cushion is enough, especially on a small chair.
Two can work too, as long as they’re in different sizes.
BENCHES AND LOW WINDOWSILLS
A simple approach works well in this case.
Benches often have a minimalist look, and too many cushions can clutter the space.
For windowsills, you don’t want to block the view!
Follow the same tips from the sofa section, using square cushions and avoiding fancy shapes.
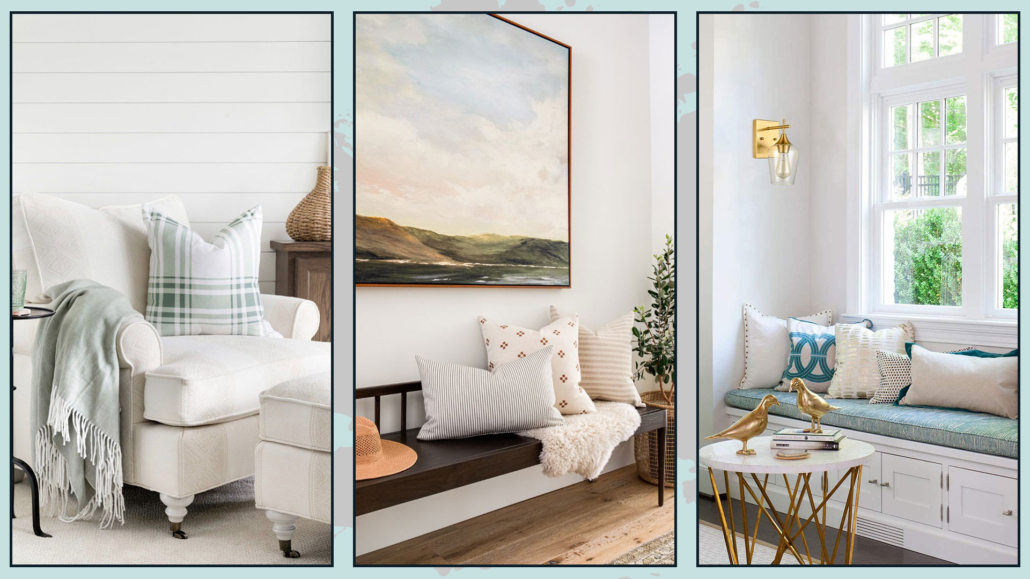
(credits: homemakers.com; lindyegalloway.com; opo-7.top)
BED
Decorating your bed with cushions adds elegance, warmth, and that luxurious “finished” look.
Yes, it takes a bit of effort to remove and replace them every day, but it’s totally worth it when you see the result!
HOW MANY AND HOW TO ARRANGE THEM
Start with your pillows.
Whether you use a traditional bedspread or a duvet cover, you have a few options:
– Keep the pillows horizontal (under the bedspread if you use one).
– Stack two on top of each other (folding the cover if needed, as you would with a sheet).
– Place them vertically against the headboard.
The choice is obviously a personal one, which will not influence the decoration with the cushions.
Once you have placed the pillows, you can play with several setups:
– Two 50×50 cm cushions leaning against the pillows, plus one 40×40 cm in the center.
– Still two 50×50 cushions followed by one rectangular cushion.
– Or two 60×60, then two 50×50, then one 40×40 in the center.
– Two 60×60, two 50×50, and a rectangular one at the front.
These are the most common layouts — how to choose?
Principally based on practicality!
They all look great when colors, materials, and patterns are well balanced.
So, pick the one you like best and that you can easily redo every morning!
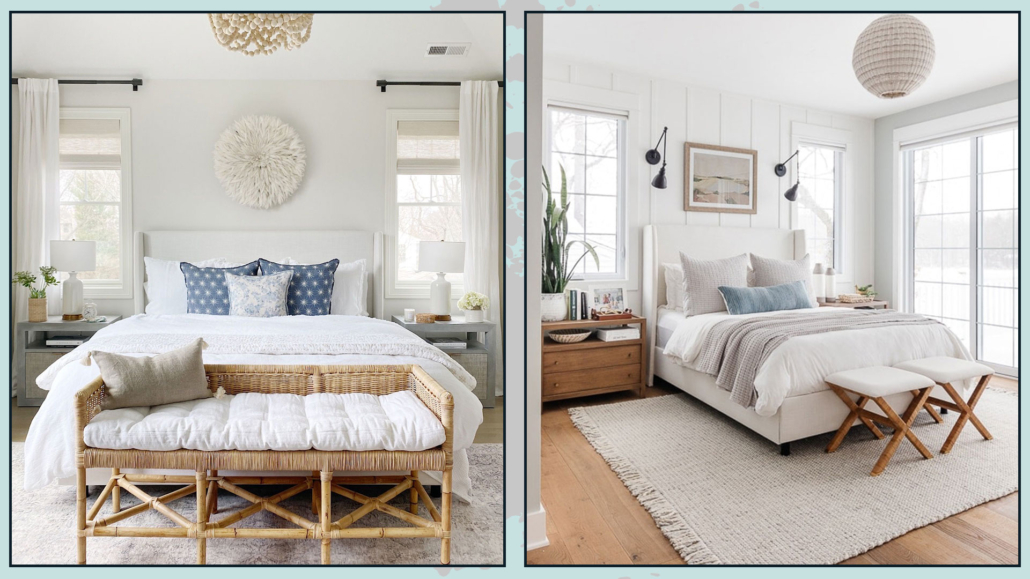
(credits: lifeoncedarlane.com; thelilypadcottage.com)
MATERIALS, COLORS & PATTERNS (for the bed)
When choosing, consider the color of your bed frame and bedspread or duvet cover.
As always, stay within your chosen color palette — and you have three main options:
– Tone-on-tone: cushions in the same colors as your bedspread/duvet but with different saturations.
– Contrast: cushions in completely different colors for a bolder effect.
– Mixed: one row in contrast and one tone-on-tone — this adds rhythm and depth.
Whatever you choose, play with tones and saturations to avoid a flat composition.
As for patterns, keep this in mind:
For particularly patterned bedspreads or duvet covers, select simple cushions, perhaps even plain.
If the bedspread is solid, feel free to have fun with prints and textures!
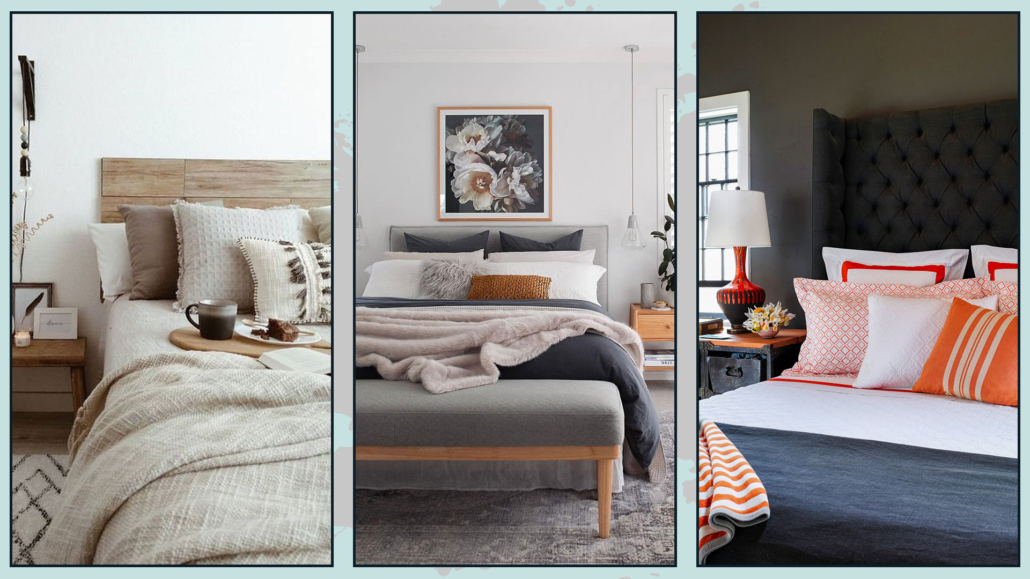
(credits: Lauren Ireland; H O O M S; Better Homes and Gardens)
As I said for the sofa’s cushions, you can mix different patterns, paying attention to their scales.
Cushions are small details, but they have the power to completely change the mood of a room — adding balance, energy, and comfort in just the right measure.
I hope you found the article on how to decorate with cushions enjoyable and helpful in understanding how to decorate with cushions!
If you need some help, don’t hesitate to contact me!
