Did you know that the most important element in interior design is the focal point?
It’s actually a fundamental element to consider when designing the furnishings of a home!
What is the focal point, such an important element in interior design?
It’s the area of the room that captures the gaze because of its greater visual interest.
It’s an element that should stand out from the other elements in the same room due to color, size, style, or material!
The focal point is a valuable element in interior design because it somehow defines the space: the other elements and furniture and their position, and consequently the use of the room, will be decided concerning this.
Study each room, looking for those that can already be major architectural elements to enhance.
If there aren’t any, try to understand which area could be most suitable for creating an attractive viewing area.
You can do this by looking at how you wish to move and live in that space.
Can you have multiple focal points in a house?
Absolutely yes! Each room can (indeed must) have its focal point.
The care to take is not to make these focal points “compete” with each other because otherwise, you will lose the very meaning of a focal point!
Therefore, one should aim to create focal points that are visually different!
If, for example, you’ve used a wall color as a focal point at the entrance in the living room, it should be something else, like a fireplace, a mirror, or even the TV wall!
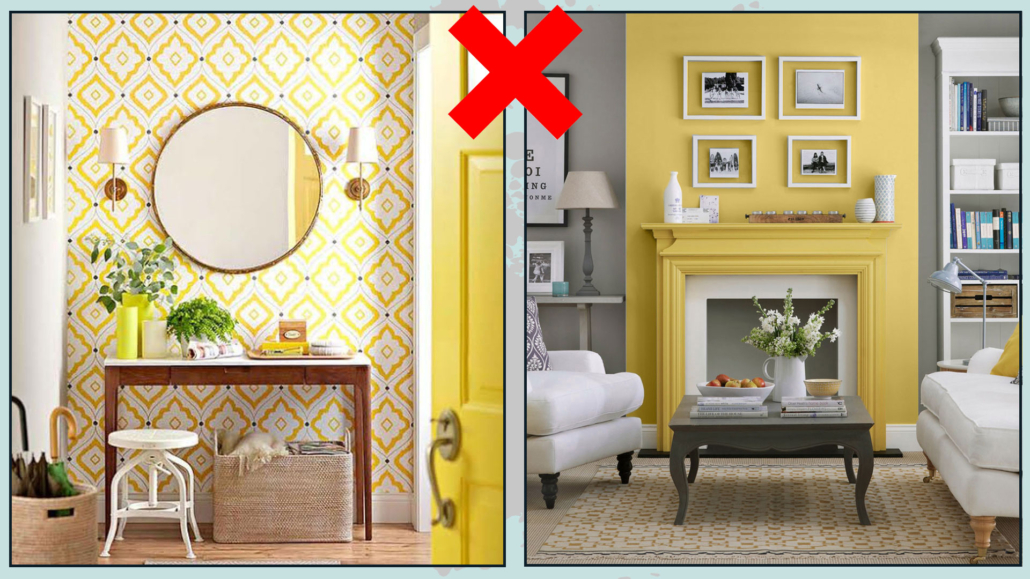
(credits: vivadecora.com; Rugh Design)
These two focal points will not compete: they will attract attention, stimulating the desire to enjoy each space!
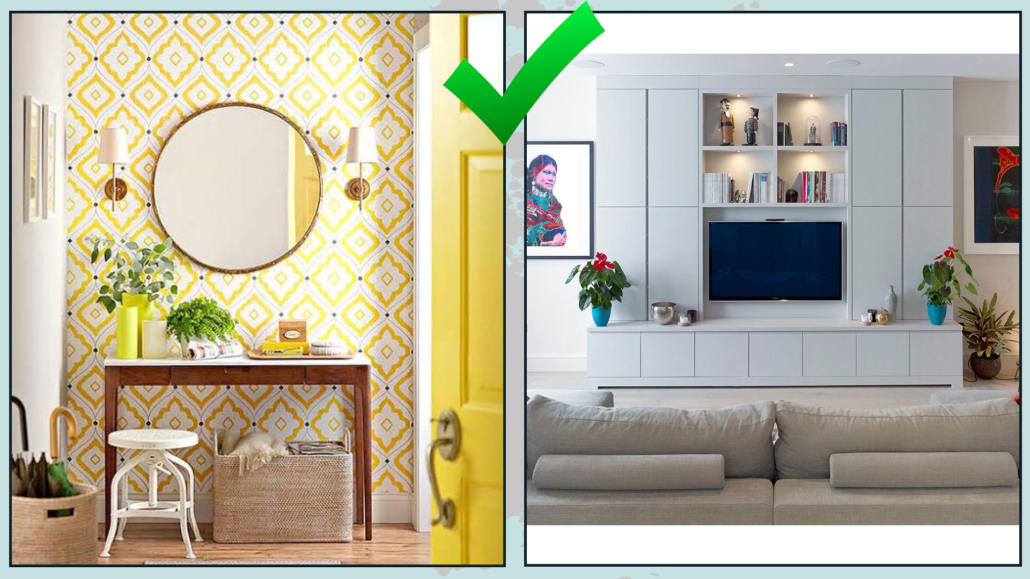
(credits: vivadecora.com; alibaba.com)
Now, let’s see how to create a focal point, room by room!
– ENTRANCE
If you’re fortunate enough to have an entrance, even a small one, remember that it’s the first thing people will see and the first impression they’ll get of the house.
The focal point could be a large mirror above a console, a vibrant painting, or an extraordinary vase of flowers!
The important thing is to choose ONE main element that catches the eye, then use other items, like lighting or decorative objects, to emphasize the main one!
This element should grab attention and “invite” people in!
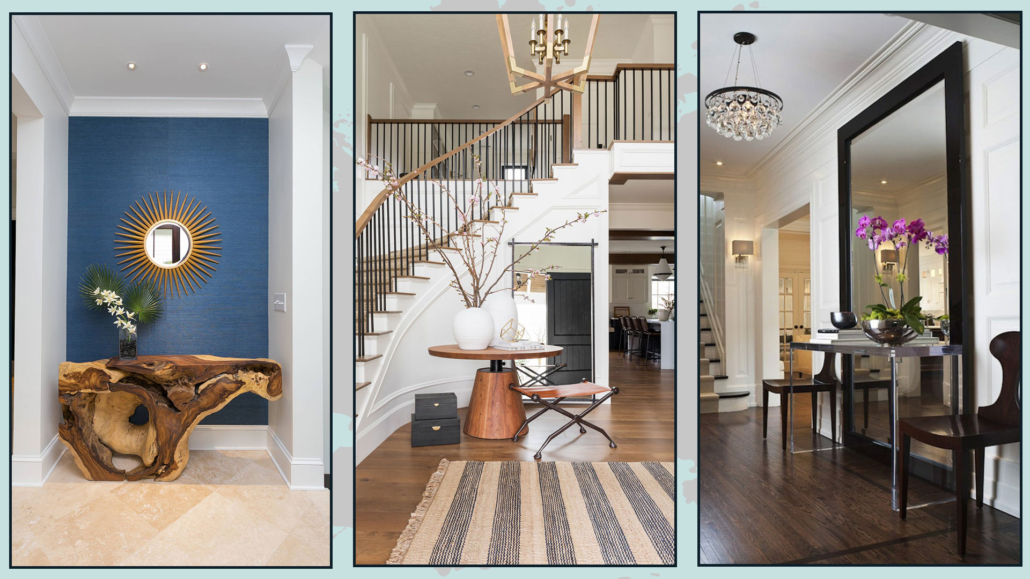
(credits: albertolamaphotography.com; studio-mcgee.com; pianetadesign.it)
– LIVING ROOM
As mentioned earlier, in the living room, the focal point could be a beautiful fireplace, for those fortunate enough to have one, or the TV wall.
But you could also decide to have a wall filled with photos and paintings or a beautiful and particular wallpaper.
If you’re lucky, even a large window with a superb view can be the focal point!
Once you’ve figured out where and how to create this focal point, which must somehow “dominate” over the rest of the room, you’ll arrange your furnishings accordingly!
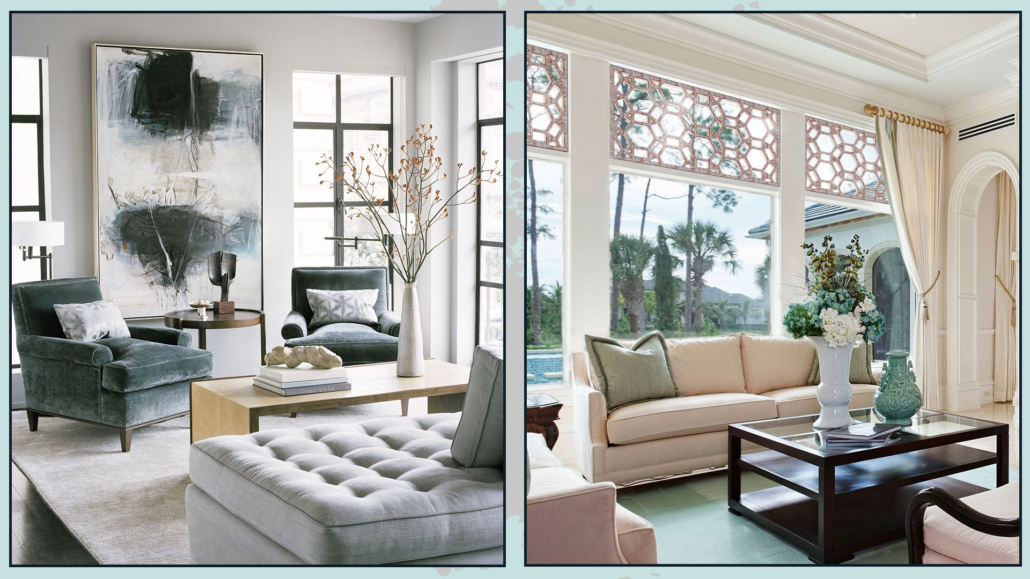
(credits: edilnet.it; vault-light.com)
– DINING ROOM
Usually, the table takes center stage in the dining room. Thus, the focal point could be a large and unique centerpiece!
Alternatively, you could have a beautiful and stylish chandelier above the table, immediately drawing the eye.
Whether you choose the centerpiece or the chandelier, remember that the walls should remain simple and linear to not “steal the show.”
Of course, you can decide the opposite and choose a wall as the focal point with a beautiful mirror, painting, or even a particular wallpaper.
In this case, the chandelier and centerpiece will be more “modest” to avoid competing with the wall!
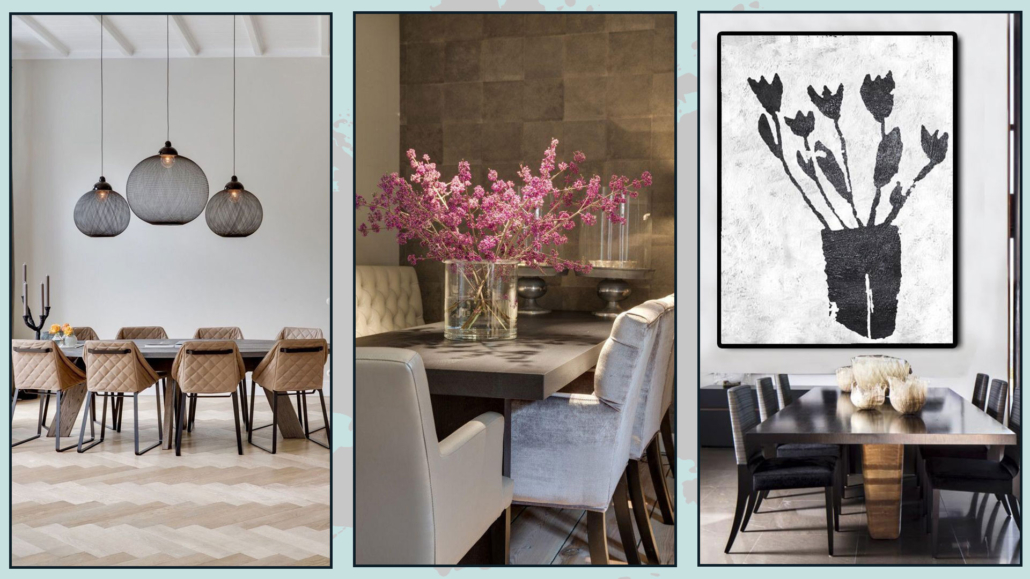
(credits: dearkitchen.it; casatuaitalia.it; beiboerfineart.com)
– KITCHEN
Even in the kitchen, it’s possible to have a focal point!
Study the space to evaluate potential areas to transform into focal points.
You could choose a colorful or textured backsplash, a unique hood (perhaps a design piece), or a splendid credenza.
As always, the important thing is using the other elements, like lighting or color, to emphasize this focal point.
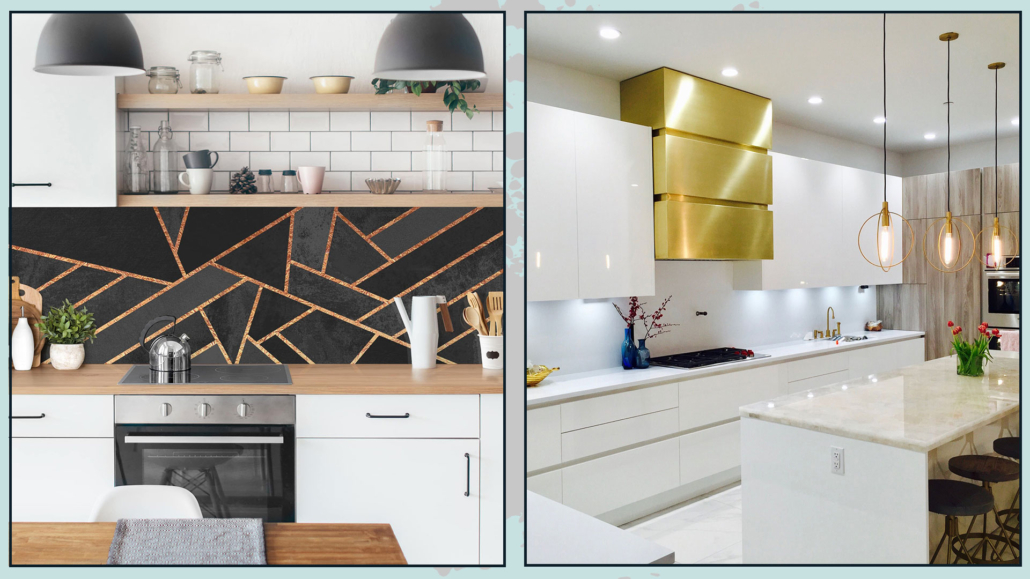
(credits: bilderwelten.it; homedesignlover.com)
In the case of an open space with a living room or dining room, consider how these two areas are connected and look for the most significant and attractive point.
Since it’s a unified space, having a single focal point is better!
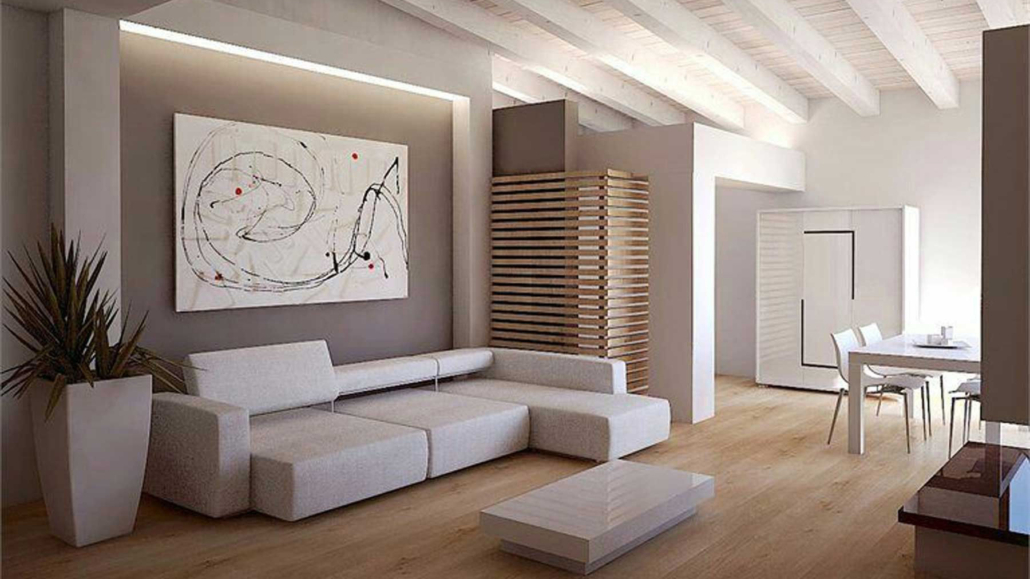
(credits: pinterest.co.uk)
– BEDROOM
Just as in the dining room, the table takes center stage; in the bedroom, the bed is the main element.
Thus, the focal point of the room could be the bed wall!
You can decide to have a particular headboard or decorate the wall with a contrasting color with the bed, a wallpaper, a picture gallery, or use the boiserie!
There are many ways to decorate the bed wall; I discuss them here!
However, if entering your room, there is something else you want to “draw attention” to, such as a vanity with a lovely mirror, why not make that the focal point?
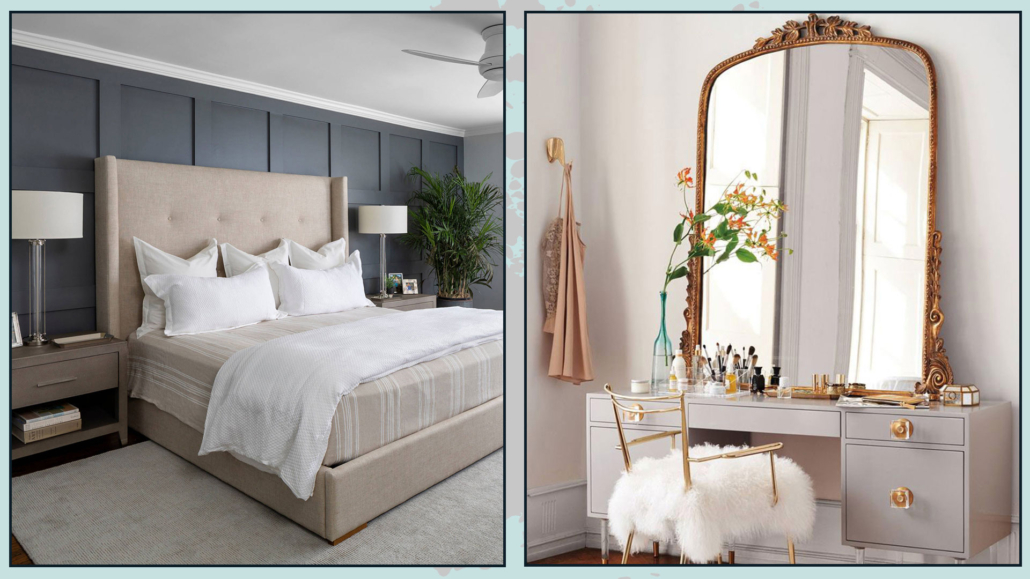
(credits: thespruce.com; casamagazine.it)
– BATHROOM
Even in the bathroom, it is paramount to have a focal point to give that extra touch!
Typically, the focal point is the mirror area.
You can choose to use a distinctive mirror, perhaps backlit, colored tiles with particular textures, but here, too, you could use wallpaper (there are special ones, highly resistant to moisture!)
If entering, the first thing you see is the shower or bathtub area, you could decide to make that area your focal point, always with a particular wall covering that contrasts with the rest of the room in terms of colors, shapes, or materials.
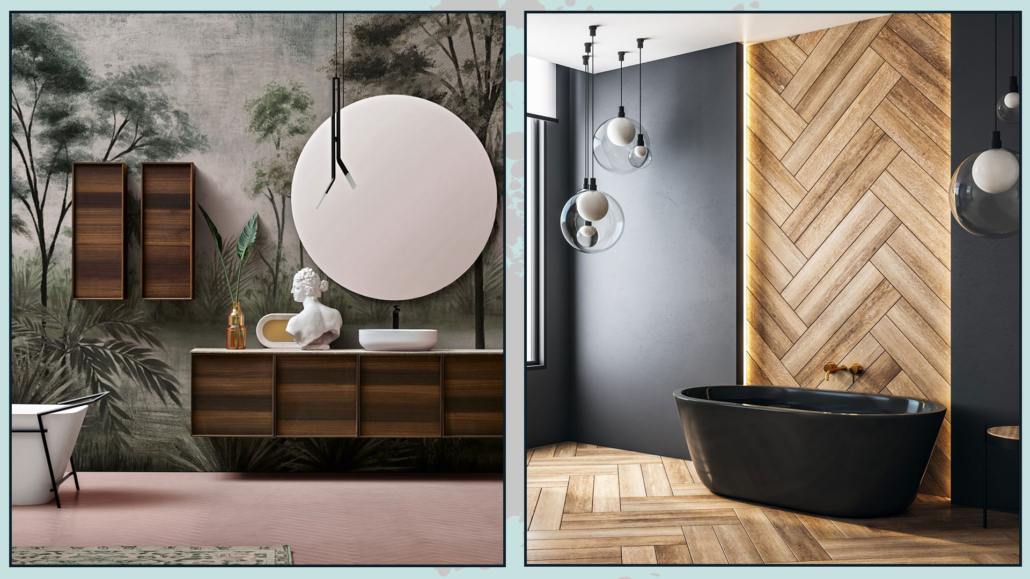
(credits: il-bagno.it; arredobagno.shop)
The toilet shouldn’t be the first thing you see in a bathroom, but this isn’t always possible!
However, properly studying the focal point can help draw attention to captivating elements while making the rest less prominent!
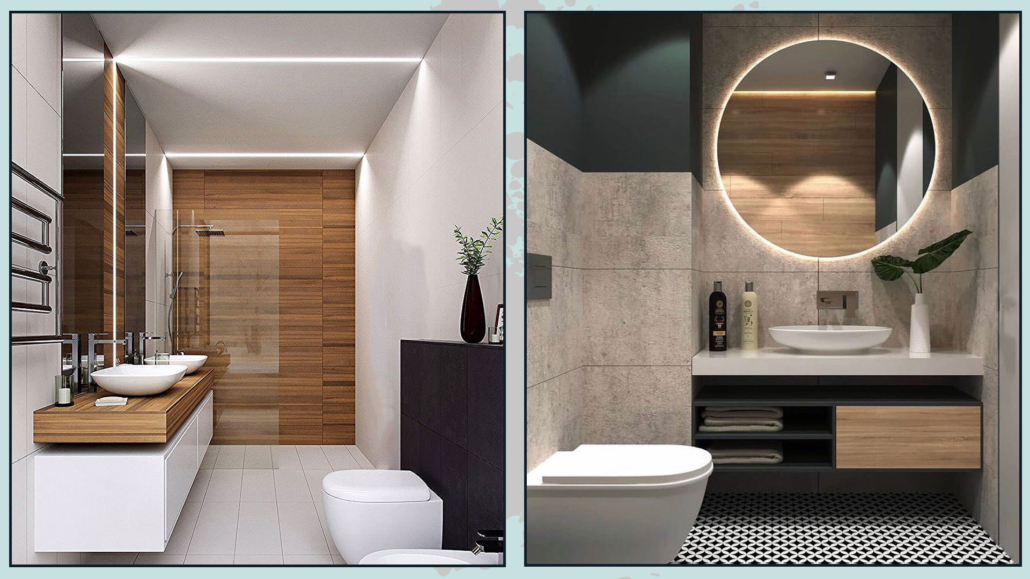
(credits: pinterest; pianetadesign.it)
As you can see, the focal point is actually crucial in interior design for every room in the house!
To achieve this, in each room, try to find the best area to create it; remember first to see if there are already architectural elements worth emphasizing.
Then, consider how you want to experience that space and what you want to be noticed first in that room.
Use focal points to draw attention where you want it!
Utilizing contrast, whether it’s in color, shape, or material, is the best way to create effective and impactful focal points.
(I discuss the contrast of the six basic concepts in interior design here.)
Creating a focal point is essential to make that room unique and special!
I hope this article about the most important element in interior design has been helpful and enjoyable for you. If so, let me know in the comments!
Feel free to share it with anyone you think might be interested, I would be honored, and it will help me gain more exposure.
If you feel that your home, or any specific area of it, doesn’t reflect your personality enough, don’t wait any longer and book your consultancy!

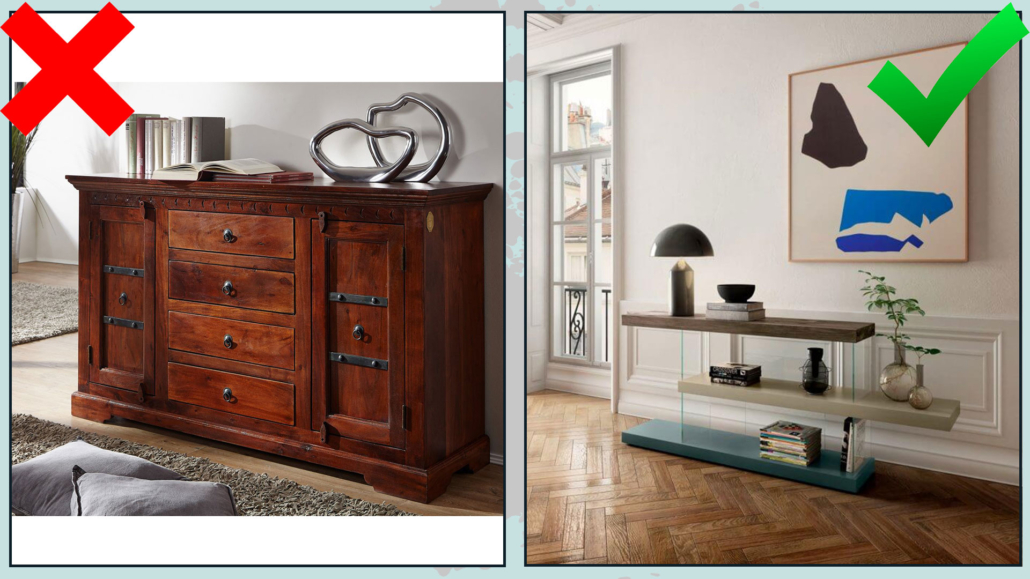
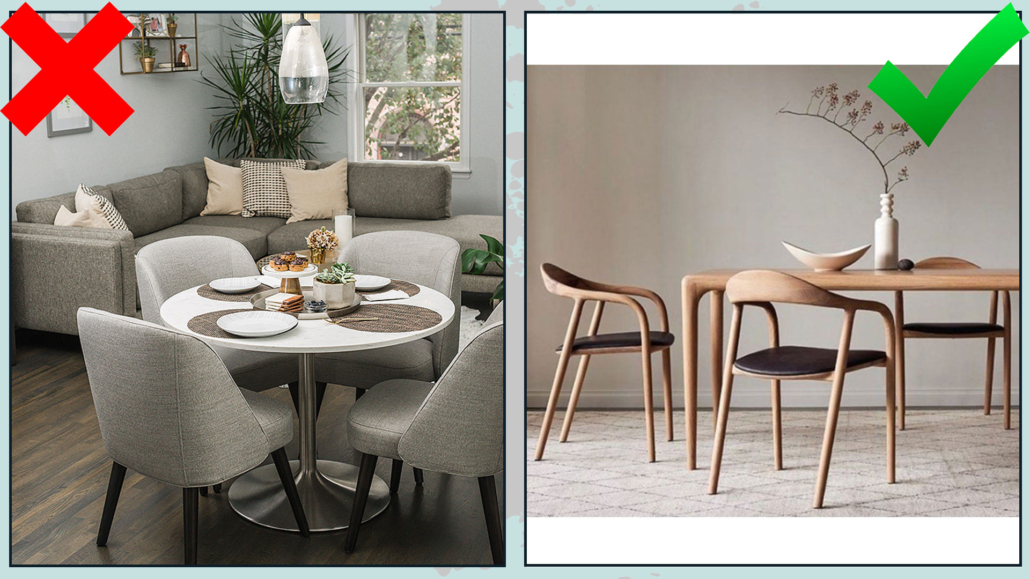
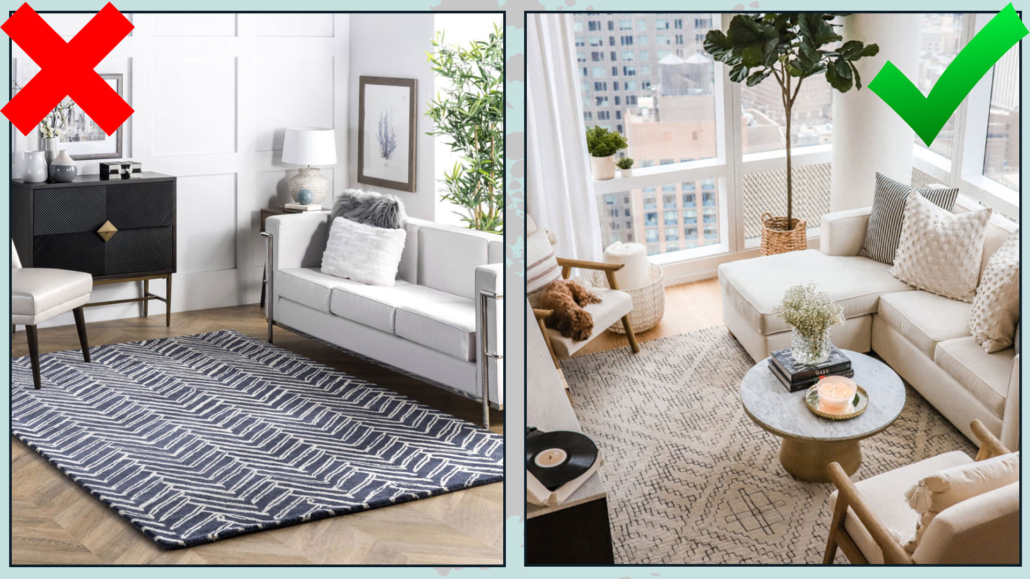
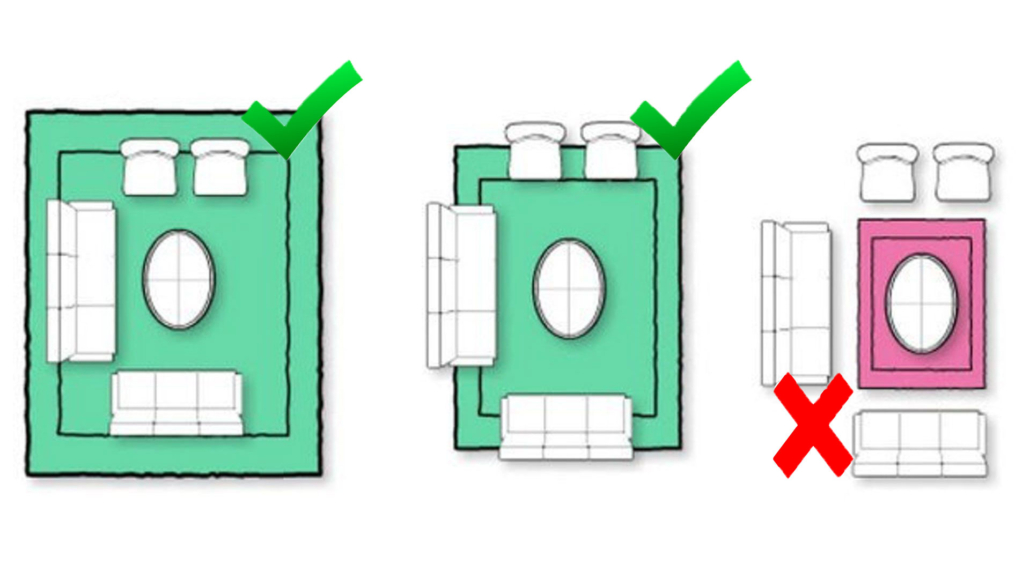 3 – DIFFERENT AND CONTRASTING FLOORING
3 – DIFFERENT AND CONTRASTING FLOORING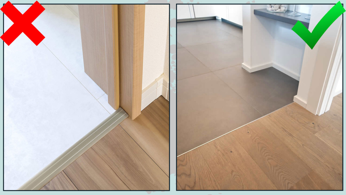
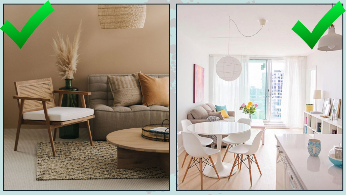
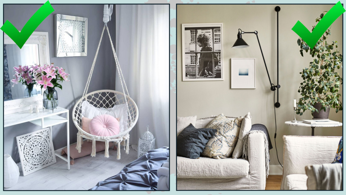

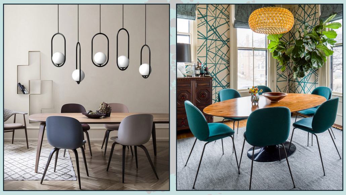
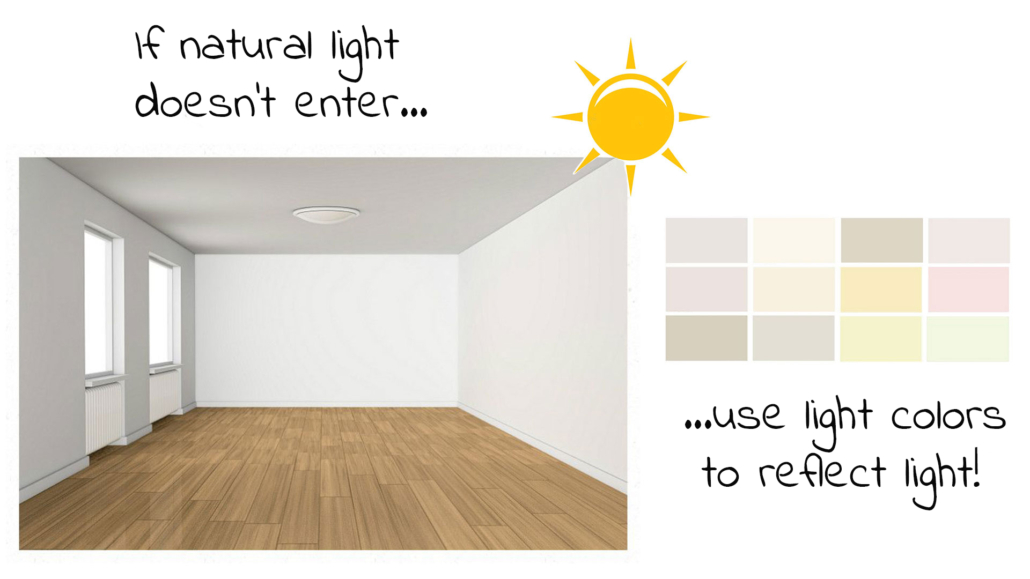
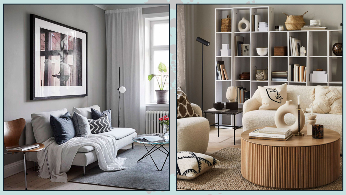
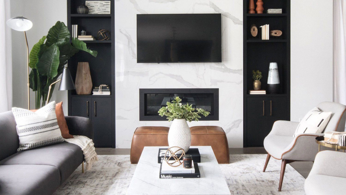
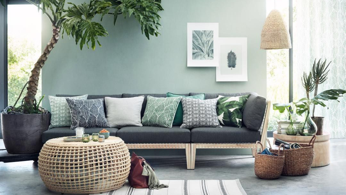
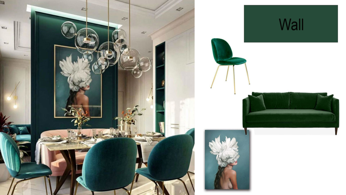

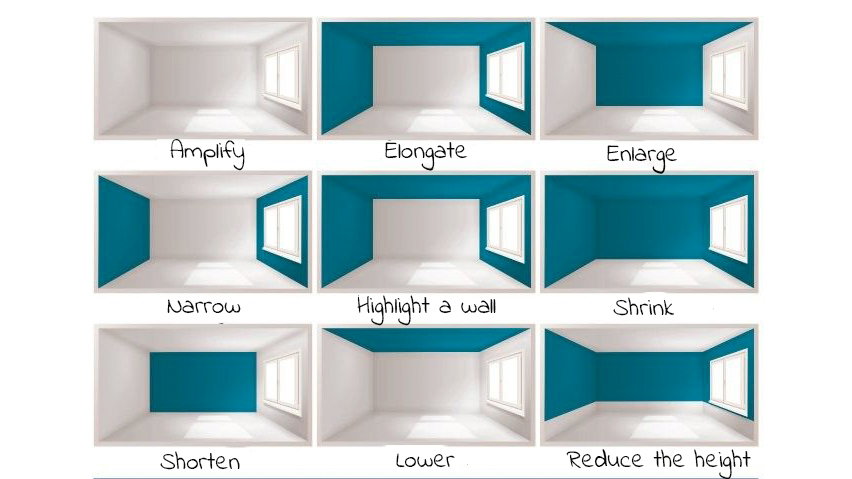
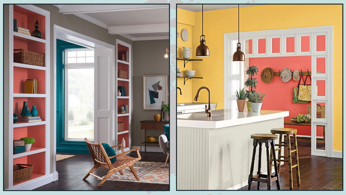



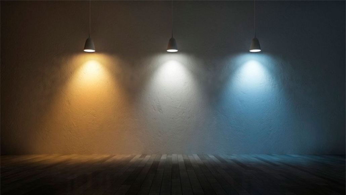
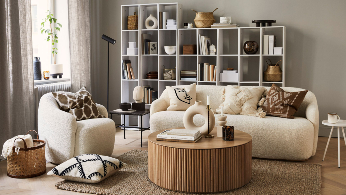
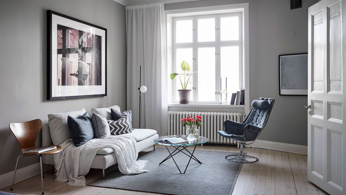
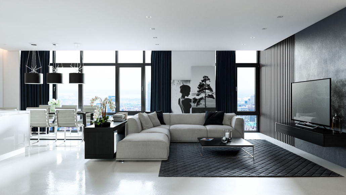
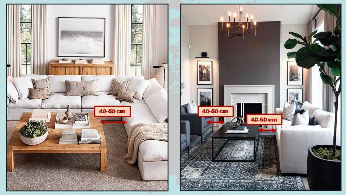
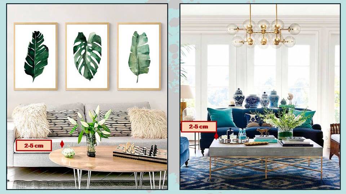
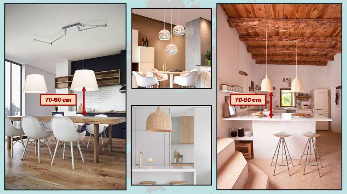
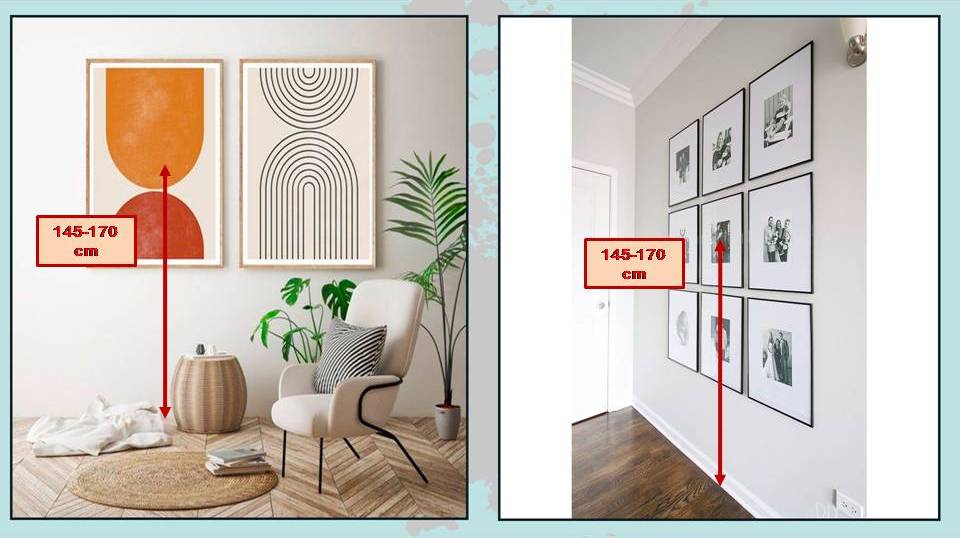
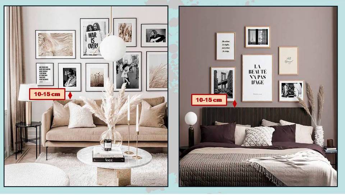
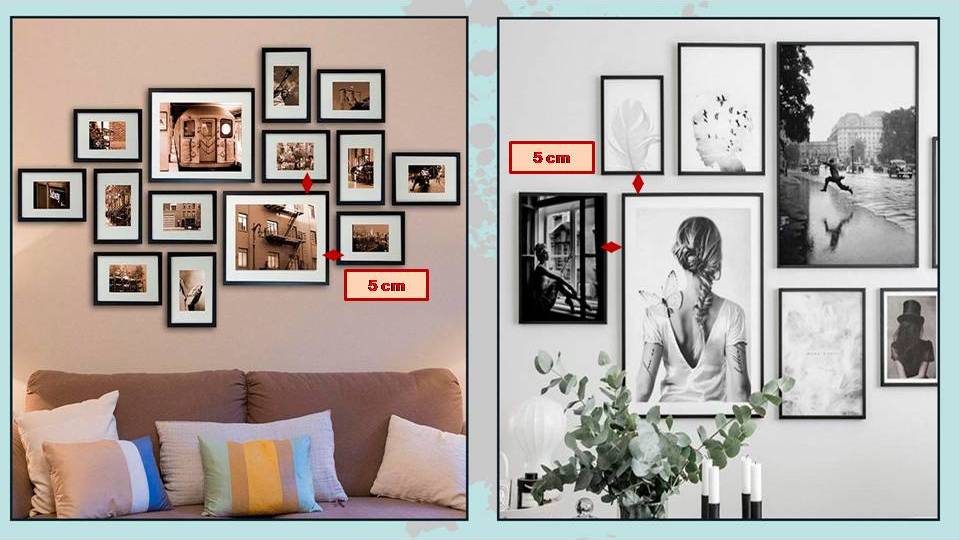
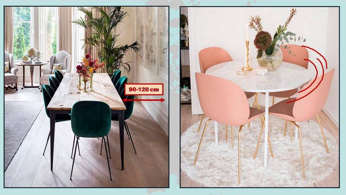
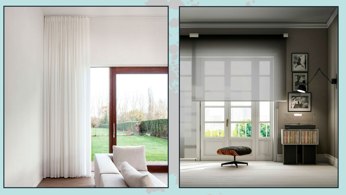
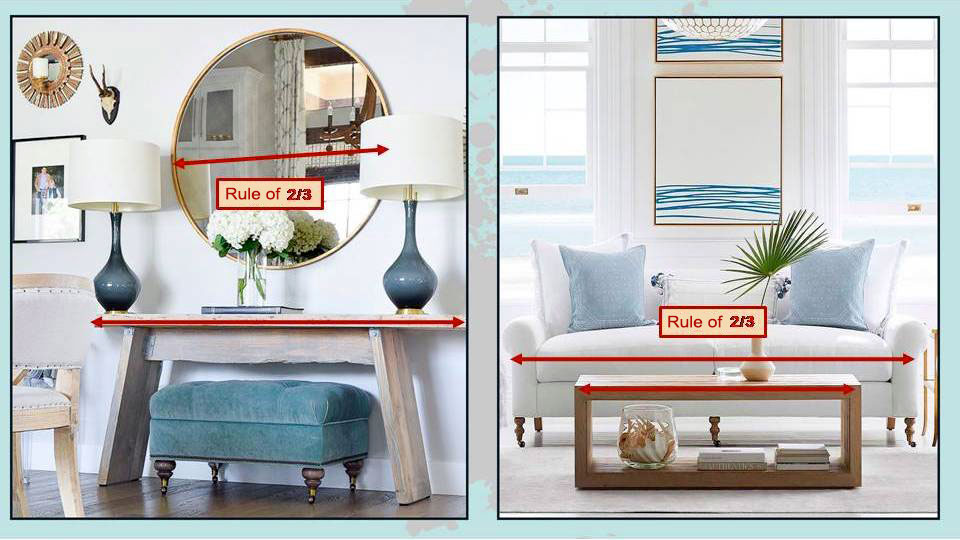
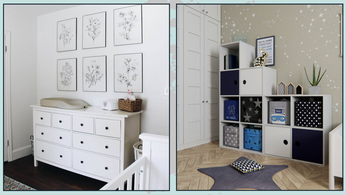
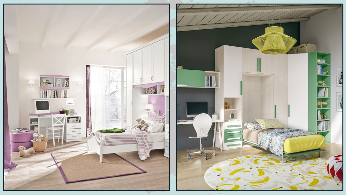
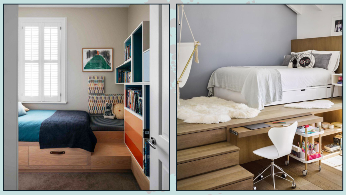
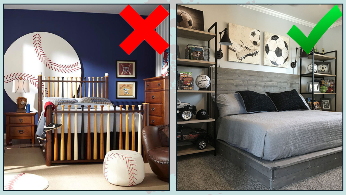
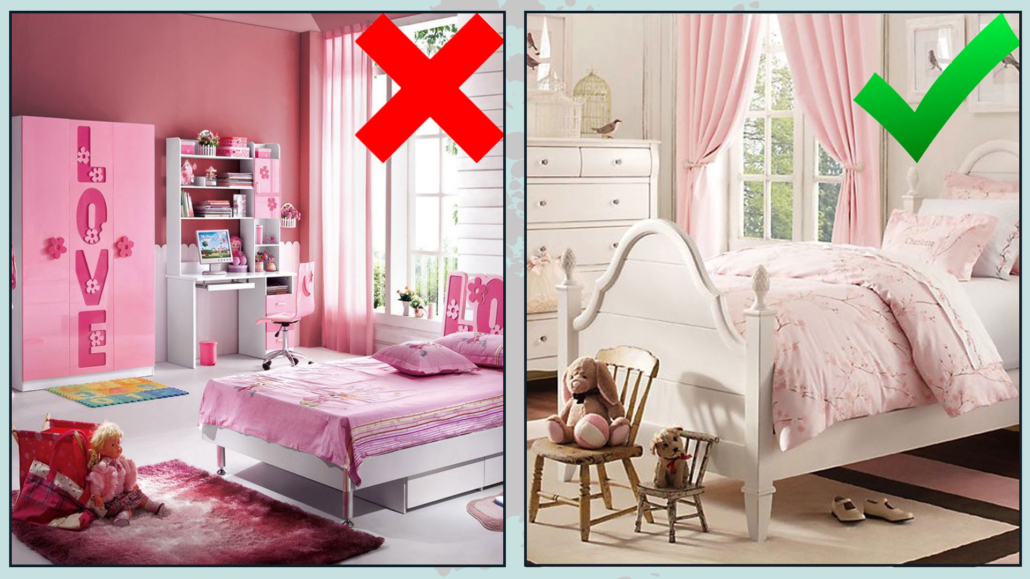
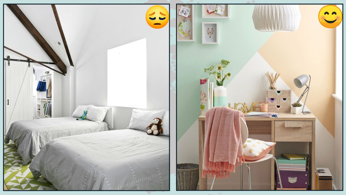
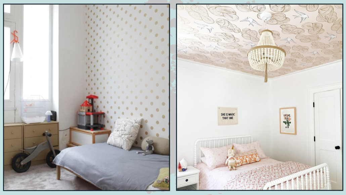
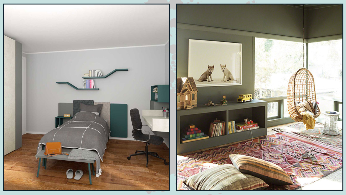
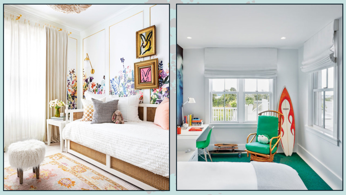
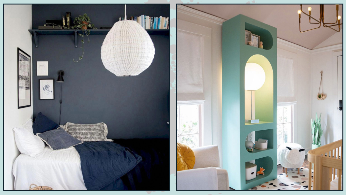
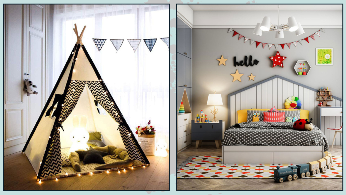
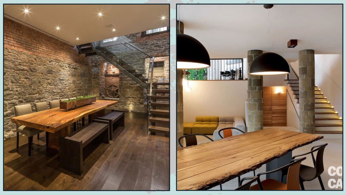
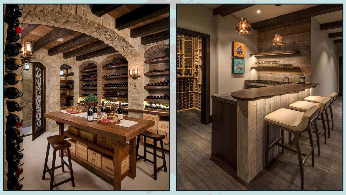
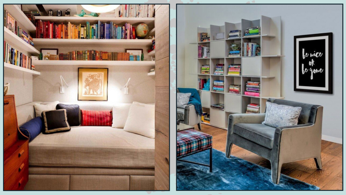
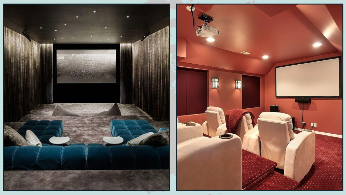
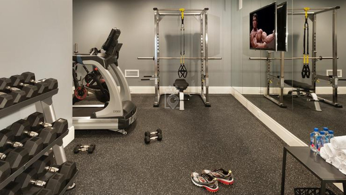
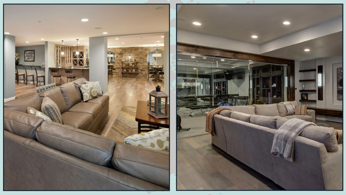
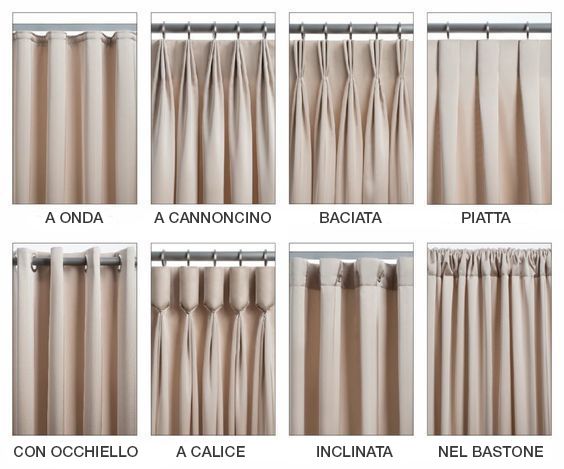
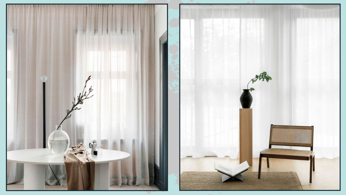
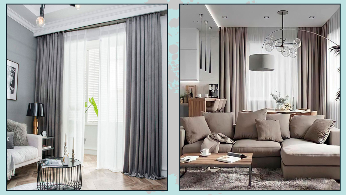
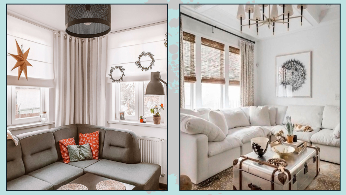
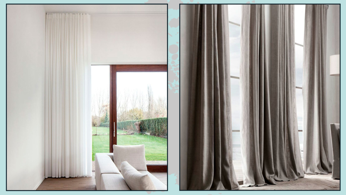
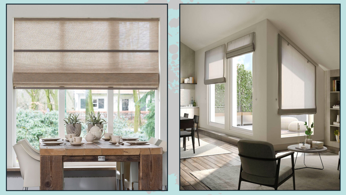
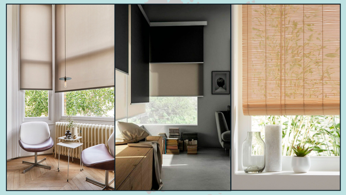
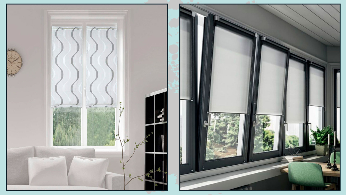
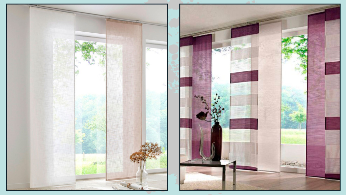
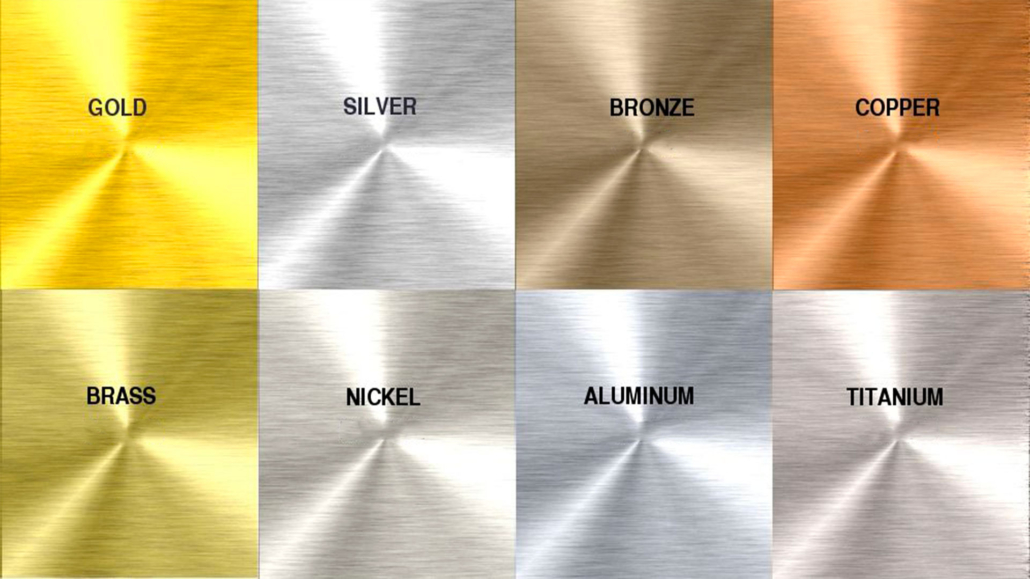
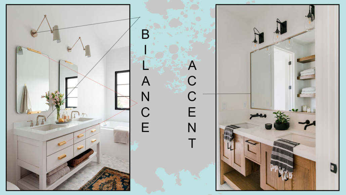
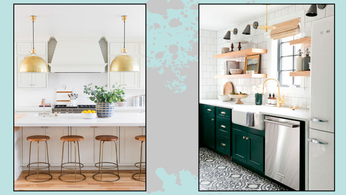
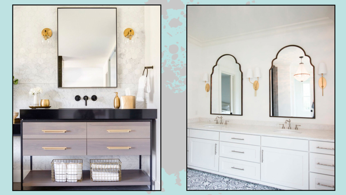
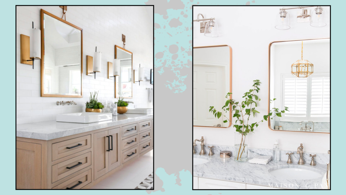

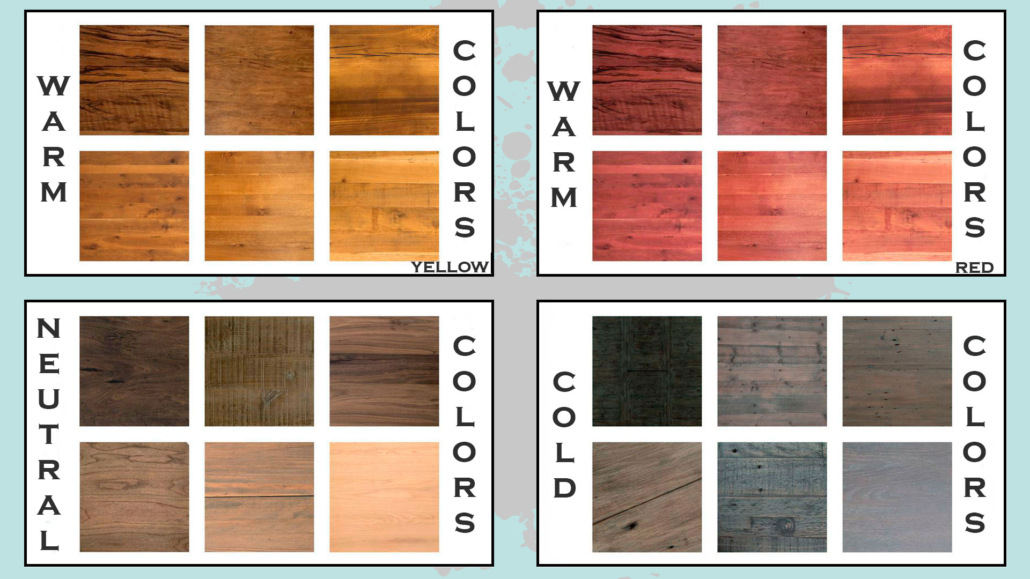
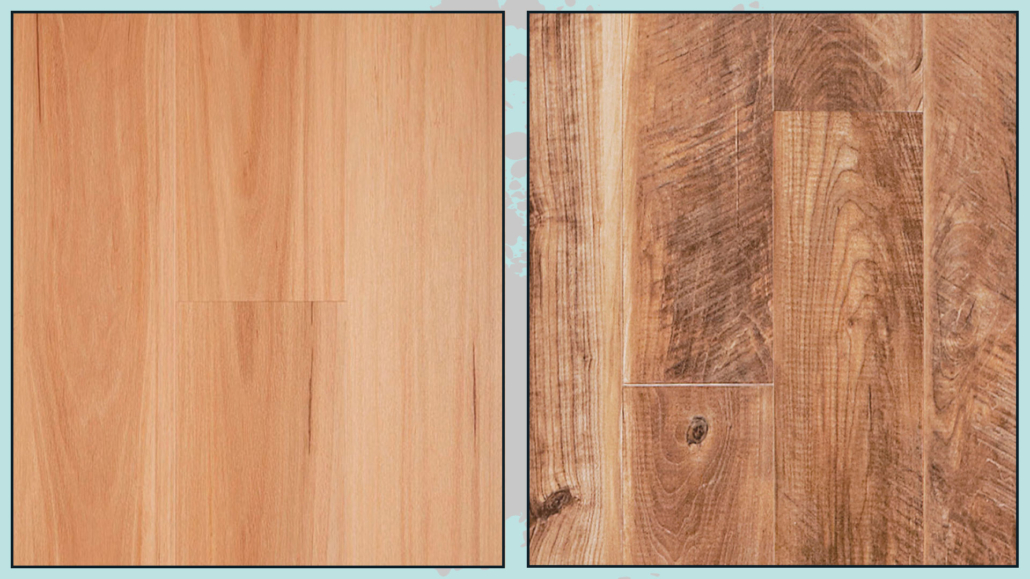
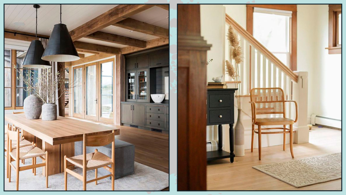
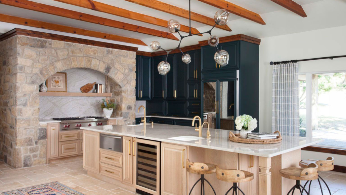 (credit Bandd design-neutral and red warm)
(credit Bandd design-neutral and red warm)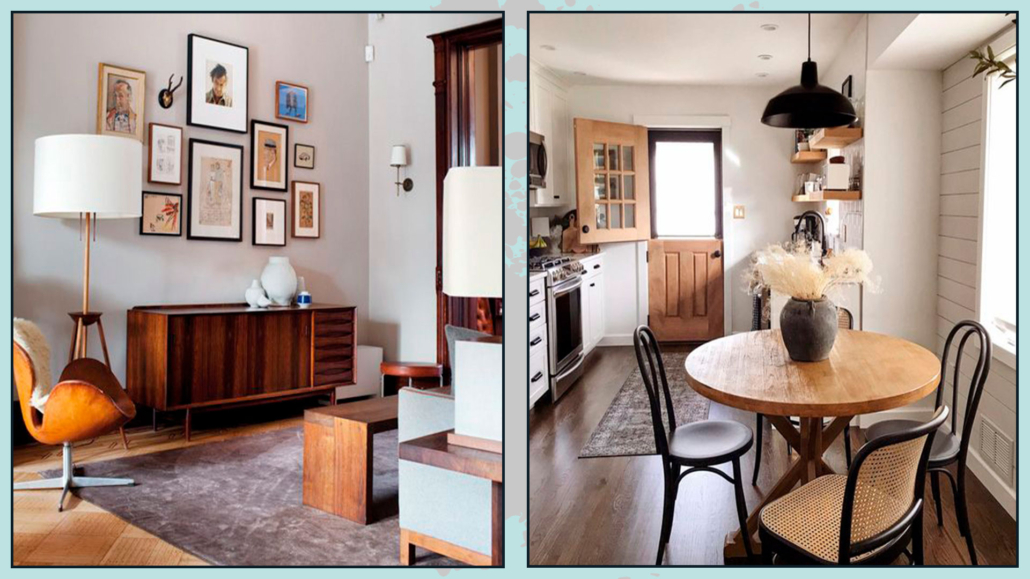
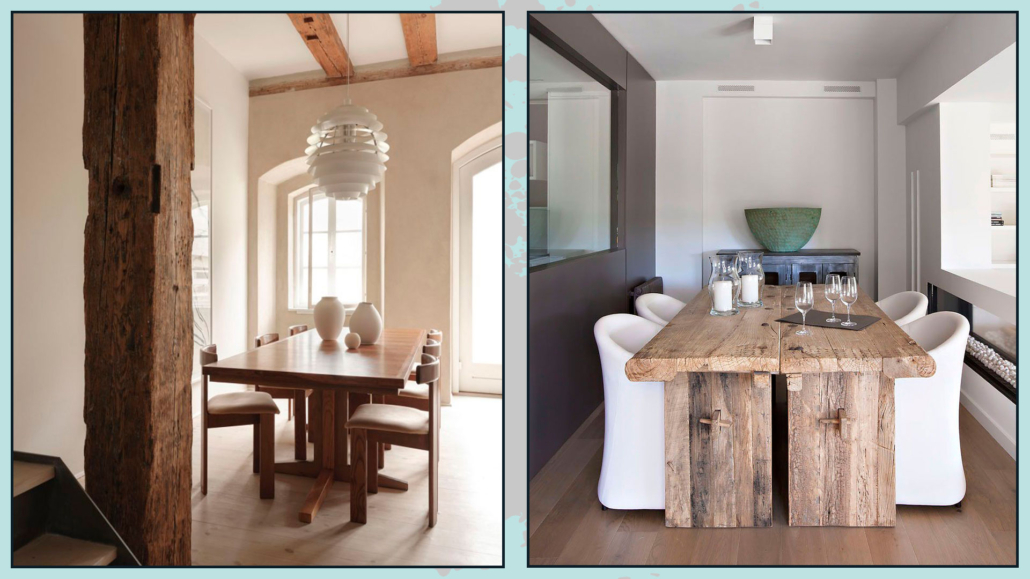
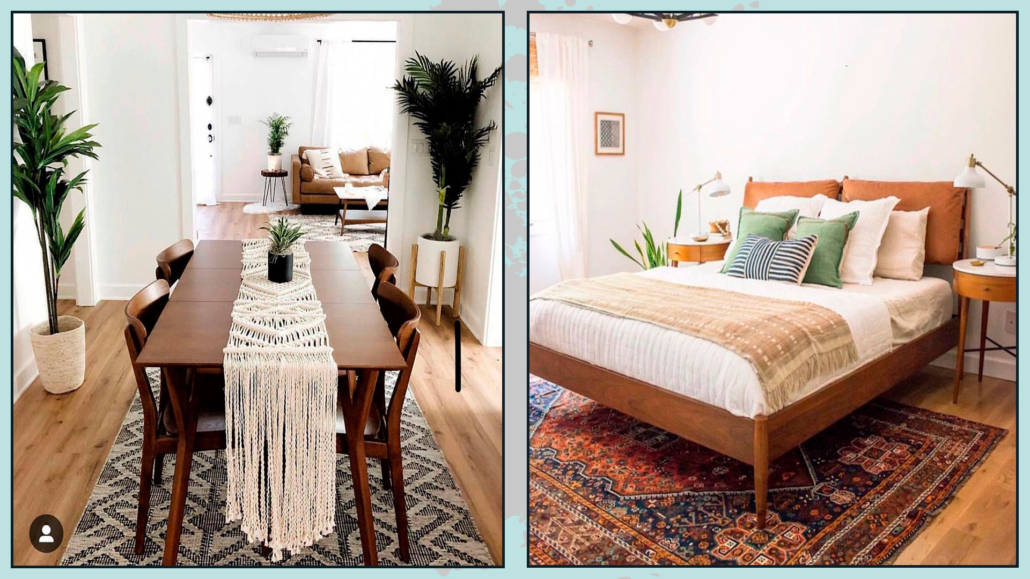 (credit etsy.com: 123design)
(credit etsy.com: 123design)